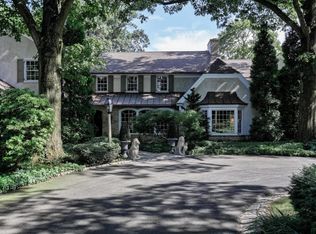This Eshelman Road home provides the opportunity for sophisticated spacious living. Situated on an immaculately-landscaped 1 acre yard with large trees for privacy, it features a timeless light red brick design with three prominent upper-level windows. The dramatic two-story foyer and family room brick fireplace serve to impress and welcome guests, while the oversized kitchen and breakfast area allow plenty of foot traffic space. All rooms are appointed in an elegant uncluttered style. The first floor master suite is complete with its own sitting room and bath with storage area, perfect for the individual who requires considerable personal space. A finished basement, second lower-level family room, and patio ensure there is always excess room for entertaining. In total the house has four bedrooms and three and-a-half baths.
This property is off market, which means it's not currently listed for sale or rent on Zillow. This may be different from what's available on other websites or public sources.
