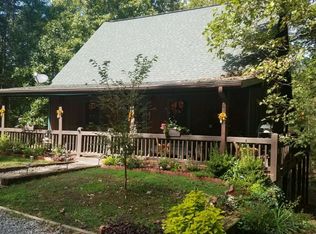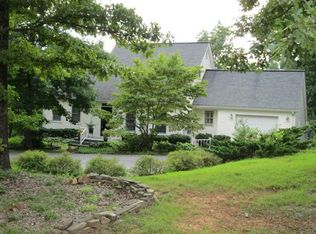Your search is over! This listing checks off all the boxes - from a spacious 3,500 sq. ft., 4BR 3BA estate home, smack in the middle of a 6.72AC lot with a gated entry, a 20x40 heated saltwater in-ground pool, a year-round layered mountain view, a branch on one border of the property, an oversized screened party porch with outdoor fireplace, a 2-car garage with an unfinished insulated storage room above it, a screened porch off the master overlooking the view, a true laundry room, a generous sized pantry, a man cave in the basement - with a third fireplace, a three zoned dual fuel HVAC, 20KW full house generator, and it is PRICED TO SELL! Best of all, it is located only 10 minutes from town and has less than a mile of mostly county-maintained gravel. Although this would make a great rental, it is equally well-suited for full time living in the beautiful North Georgia Mountains. Hurry - this one won't last long!
This property is off market, which means it's not currently listed for sale or rent on Zillow. This may be different from what's available on other websites or public sources.

