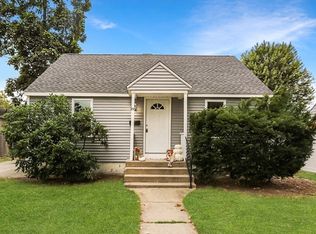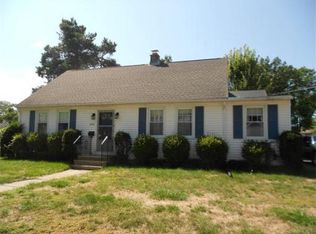An Absolute Gem...This Lovely 4 bdrm Cape has a touch of class added to it! First flr features a beautiful renovated eat - in kitchen featuring stainless steel appliances, new cabinetry, flooring and back splash, granite c tops. Spacious living rm w/ beautiful hardwood flrs, dining rm w/ sliders to deck and or second bdrm, updated full bath & master bdrm all located on the first floor. Second flr features a second, massive master bdrm highlighting a walk in closet, wall to wall carpet. Outdoor entertainment begins here with a fenced in back yard, deck area dining & an oversized one car detached garage. BONUS: Lower level does offer a fourth bdrm w/ a closet for that extra space needed! Upgrades throughout as per seller: Replacement windows, complete kitchen remodel with stainless steel appliances (2018) & new central air (2018). No second look needed...A TRUE beauty, do not wait to see this...
This property is off market, which means it's not currently listed for sale or rent on Zillow. This may be different from what's available on other websites or public sources.

