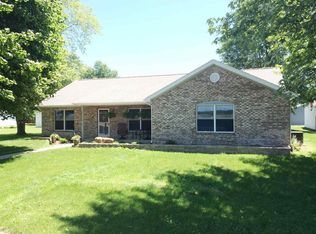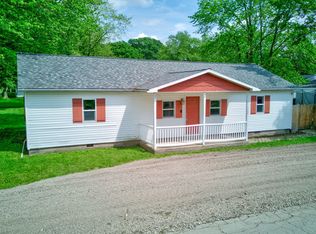Move-In Ready, Small-Town Living, Split-Bedroom Floor Plan. Located in Sharpsville, this home features high vaulted ceilings, an open split-bedroom floor plan with new carpet in the master bedroom, new roof in 2010, kitchen with eat-in bar opens to dining, bright family room, spacious great room with corner fireplace, covered patio & porch, concrete driveway with parking pad, landscaped exterior, storage building with overhead door & loft, and finished attached 2 car garage. This is a must see home for a buyer that simply wants to move into their new home.
This property is off market, which means it's not currently listed for sale or rent on Zillow. This may be different from what's available on other websites or public sources.


