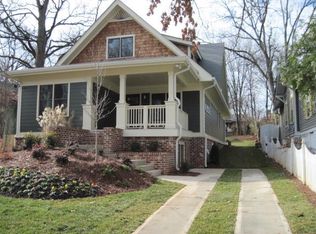Gorgeous 1910 Oakhurst bungalow perfectly positioned near restaurants & schools. Designed by renowned architect Leila Ross Wilburn, this home offers a large inviting front porch, original hardwoods, high ceilings, & 3 fireplaces. Charming details include built-ins, window seat, butler's pantry, & mudrm w/ Dutch door. Plenty of natural light filters thru period Queen Anne windows & skylights. Layout offers multiple options for living & dining w/ updated lighting, appliances, & built-in banquette. With its white picket fence, this home leaves you smiling & calls you home.
This property is off market, which means it's not currently listed for sale or rent on Zillow. This may be different from what's available on other websites or public sources.
