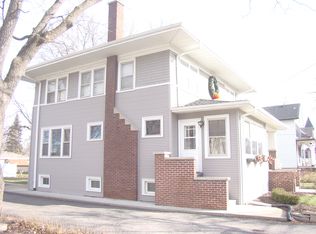Closed
$140,000
245 E 4th Ave, Clifton, IL 60927
3beds
1,720sqft
Single Family Residence
Built in 1900
0.25 Acres Lot
$140,500 Zestimate®
$81/sqft
$1,308 Estimated rent
Home value
$140,500
Estimated sales range
Not available
$1,308/mo
Zestimate® history
Loading...
Owner options
Explore your selling options
What's special
Welcome to 245 E. Fourth Ave-an inviting 1.5-story home nestled in the heart of Clifton, IL, offering 3 bedrooms, 1.5 baths, and a spacious 1,720 square feet of living space. Set on a 66x132 lot, this property offers both room to roam and small-town charm. Inside, you'll find a comfortable and flexible floorplan suited for families, first-time buyers, or anyone looking to settle into the highly rated Clifton Central School District. The home includes an attached 2-car garage, making winters easier and adding tons of convenient storage. With a blend of classic character and everyday practicality, this home is ready for your personal touch and future memories. Whether you're looking to raise a family or enjoy peaceful community living, this is your chance to own a well-located home in a beloved neighborhood.
Zillow last checked: 8 hours ago
Listing updated: July 25, 2025 at 08:49am
Listing courtesy of:
Tim Smith, ABR,e-PRO 815-383-7592,
Smith's Real Estate Services,
Bought with:
Richard Smith
Smith's Real Estate Services,
Source: MRED as distributed by MLS GRID,MLS#: 12323892
Facts & features
Interior
Bedrooms & bathrooms
- Bedrooms: 3
- Bathrooms: 2
- Full bathrooms: 2
Primary bedroom
- Features: Flooring (Carpet)
- Level: Main
- Area: 198 Square Feet
- Dimensions: 11X18
Bedroom 2
- Features: Flooring (Carpet)
- Level: Second
- Area: 195 Square Feet
- Dimensions: 13X15
Bedroom 3
- Features: Flooring (Carpet)
- Level: Second
- Area: 126 Square Feet
- Dimensions: 9X14
Dining room
- Features: Flooring (Wood Laminate)
- Level: Main
- Area: 110 Square Feet
- Dimensions: 10X11
Enclosed porch
- Level: Main
- Area: 184 Square Feet
- Dimensions: 8X23
Foyer
- Features: Flooring (Vinyl)
- Level: Main
- Area: 144 Square Feet
- Dimensions: 8X18
Kitchen
- Features: Flooring (Ceramic Tile)
- Level: Main
- Area: 190 Square Feet
- Dimensions: 10X19
Living room
- Features: Flooring (Wood Laminate)
- Level: Main
- Area: 143 Square Feet
- Dimensions: 13X11
Sitting room
- Features: Flooring (Carpet)
- Level: Main
- Area: 110 Square Feet
- Dimensions: 10X11
Heating
- Natural Gas
Cooling
- Central Air
Appliances
- Included: Range, Dishwasher, Refrigerator, Washer, Dryer
Features
- Basement: Unfinished,Full
- Attic: Unfinished
Interior area
- Total structure area: 2,576
- Total interior livable area: 1,720 sqft
Property
Parking
- Total spaces: 2
- Parking features: Gravel, On Site, Garage Owned, Attached, Garage
- Attached garage spaces: 2
Accessibility
- Accessibility features: No Disability Access
Features
- Stories: 1
Lot
- Size: 0.25 Acres
- Dimensions: 66 X 132
Details
- Parcel number: 07100341000800
- Zoning: SINGL
- Special conditions: None
- Other equipment: Ceiling Fan(s), Fan-Attic Exhaust, Sump Pump
Construction
Type & style
- Home type: SingleFamily
- Property subtype: Single Family Residence
Materials
- Other
- Foundation: Block
- Roof: Asphalt
Condition
- New construction: No
- Year built: 1900
Utilities & green energy
- Electric: Circuit Breakers
- Sewer: Septic Tank
- Water: Public
Community & neighborhood
Security
- Security features: Carbon Monoxide Detector(s)
Community
- Community features: Sidewalks, Street Lights, Street Paved
Location
- Region: Clifton
HOA & financial
HOA
- Services included: None
Other
Other facts
- Listing terms: Conventional
- Ownership: Fee Simple
Price history
| Date | Event | Price |
|---|---|---|
| 7/25/2025 | Sold | $140,000-17.6%$81/sqft |
Source: | ||
| 7/1/2025 | Contingent | $169,900$99/sqft |
Source: | ||
| 6/24/2025 | Price change | $169,900-2.9%$99/sqft |
Source: | ||
| 5/17/2025 | Price change | $174,900-7.9%$102/sqft |
Source: | ||
| 4/9/2025 | Listed for sale | $189,900+33.7%$110/sqft |
Source: | ||
Public tax history
| Year | Property taxes | Tax assessment |
|---|---|---|
| 2024 | $4,495 +8.3% | $57,320 +12.5% |
| 2023 | $4,149 +6.5% | $50,950 +2% |
| 2022 | $3,898 +0.6% | $49,950 +8.1% |
Find assessor info on the county website
Neighborhood: 60927
Nearby schools
GreatSchools rating
- 4/10John L Nash Middle SchoolGrades: 5-8Distance: 1.9 mi
- 4/10Central High SchoolGrades: 9-12Distance: 1.9 mi
- 3/10Chebanse Elementary SchoolGrades: K-4Distance: 4.6 mi

Get pre-qualified for a loan
At Zillow Home Loans, we can pre-qualify you in as little as 5 minutes with no impact to your credit score.An equal housing lender. NMLS #10287.
