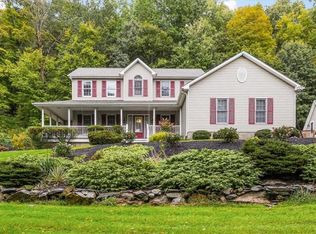Colonial 3/4 Beds 3.5 baths in Devon Farms. Rocking chair porch is welcoming. Large 2 story entry foyer introduces the home. Formal dining room. Open formal Living room adjacent family room w/fireplace shows the beautiful kitchen w/ss appliances, over-sized granite counter-top island & casual dining area w/SGD to deck & nature's views. Find the laundry room, a .5 bath and quick access to the garage on the main level. Off the side find a flight of steps to the BONUS Room! Currently being used as an office. The upper level introduces the sleeping quarters. Master bedroom w/WIC and spa like master bath, 3 spacious secondary rooms for rest and play. The lower level has endless possibilities w/walk-out access, rooms & full bath. The backyard with trees provides a nice private setting & plenty of space for entertaining or relaxing. Updated wrap-around driveway. Close to the Taconic State Parkway and I-84. Interior photos are forthcoming, in the mean-time come take a tour and make it yours!
This property is off market, which means it's not currently listed for sale or rent on Zillow. This may be different from what's available on other websites or public sources.
