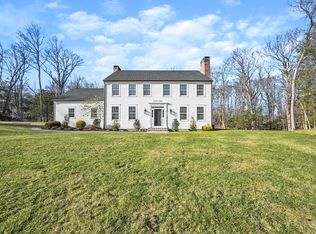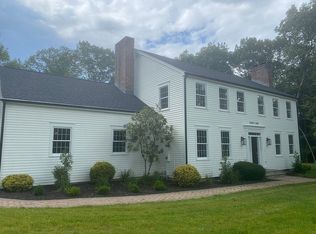Sold for $749,000 on 06/16/23
$749,000
245 Deer Run Road, Watertown, CT 06795
3beds
4,107sqft
Single Family Residence
Built in 2003
2.14 Acres Lot
$843,500 Zestimate®
$182/sqft
$5,418 Estimated rent
Home value
$843,500
$793,000 - $903,000
$5,418/mo
Zestimate® history
Loading...
Owner options
Explore your selling options
What's special
A Custom Craftsman home designed by Michaela Mahady once featured on television series “Hometime”. This home was designed to have cottage elements featuring unique roof lines, walk around masonry porch and a double Dutch door to welcome you in. Inside the foyer provides access to the center stairwell and a semi-open concept main level plan. A kitchen designed for entertaining with a 16’ center island, stainless steel appliances and a commercial Viking range. Beautifully crafted cherry cabinetry. The Kitchen opens into the dinning and living room area with a stunning stone wall over 30’ long with built in lighting; painting and wood burning fireplace. Double sliding glass doors provide access to front porch covered by an attractive copper roof and back deck. Enjoy the warmth of the sun in the four-season Sunporch. Finishing off the main level is the office/study area with built-in bookshelves and cherry desk. Half bath, large laundry room and access to 3-car garage. The Upper level has 2 bedrooms with on-suites and one with an additional room used as a walk-in closet or office. Primary bedroom has 13 ft ceilings, a large picture window, walk-in closet, an ensuite with double sinks, walk-in shower and jetted tub. Additional 756 s/f in your finished lower level with.... Cherry wet bar, storage room and wine cellar. Workout/bonus room above the garage is plumbed can be connected to the main house. Some additional features of this home are a Bourgeois furnace (5) zones, central vacuum, regulated size bocce court, 500 gal propane tank, hot tub, Mahogany garage doors & cedar deck.
Zillow last checked: 8 hours ago
Listing updated: June 16, 2023 at 01:09pm
Listed by:
David Aurigemma 860-406-5044,
Regency Real Estate, LLC 860-945-9868,
Linda Mayfield 203-490-9394,
RE/MAX RISE
Bought with:
Robert B. Lamson, RES.0806203
Dave Jones Realty, LLC
Source: Smart MLS,MLS#: 170559667
Facts & features
Interior
Bedrooms & bathrooms
- Bedrooms: 3
- Bathrooms: 4
- Full bathrooms: 3
- 1/2 bathrooms: 1
Kitchen
- Level: Main
Heating
- Forced Air, Oil, Propane
Cooling
- Central Air
Appliances
- Included: Gas Range, Oven/Range, Microwave, Refrigerator, Dishwasher, Washer, Dryer, Water Heater
- Laundry: Main Level
Features
- Basement: Finished
- Attic: Pull Down Stairs
- Number of fireplaces: 1
Interior area
- Total structure area: 4,107
- Total interior livable area: 4,107 sqft
- Finished area above ground: 4,107
- Finished area below ground: 0
Property
Parking
- Total spaces: 3
- Parking features: Attached, Paved
- Attached garage spaces: 3
- Has uncovered spaces: Yes
Features
- Patio & porch: Deck
- Spa features: Heated
Lot
- Size: 2.14 Acres
- Features: Level
Details
- Additional structures: Shed(s)
- Parcel number: 916474
- Zoning: R90
Construction
Type & style
- Home type: SingleFamily
- Architectural style: Colonial,Contemporary
- Property subtype: Single Family Residence
Materials
- Cedar
- Foundation: Concrete Perimeter
- Roof: Asphalt
Condition
- New construction: No
- Year built: 2003
Utilities & green energy
- Sewer: Septic Tank
- Water: Well
Community & neighborhood
Location
- Region: Watertown
Price history
| Date | Event | Price |
|---|---|---|
| 6/16/2023 | Sold | $749,000$182/sqft |
Source: | ||
| 5/3/2023 | Contingent | $749,000$182/sqft |
Source: | ||
| 4/24/2023 | Price change | $749,000-2.6%$182/sqft |
Source: | ||
| 4/6/2023 | Listed for sale | $769,000$187/sqft |
Source: | ||
Public tax history
| Year | Property taxes | Tax assessment |
|---|---|---|
| 2025 | $16,825 +11.5% | $560,070 +5.3% |
| 2024 | $15,085 +42% | $531,720 +84.5% |
| 2023 | $10,623 +5.5% | $288,200 |
Find assessor info on the county website
Neighborhood: 06795
Nearby schools
GreatSchools rating
- NAJohn Trumbull Primary SchoolGrades: PK-2Distance: 3.8 mi
- 6/10Swift Middle SchoolGrades: 6-8Distance: 5.1 mi
- 4/10Watertown High SchoolGrades: 9-12Distance: 4.3 mi

Get pre-qualified for a loan
At Zillow Home Loans, we can pre-qualify you in as little as 5 minutes with no impact to your credit score.An equal housing lender. NMLS #10287.
Sell for more on Zillow
Get a free Zillow Showcase℠ listing and you could sell for .
$843,500
2% more+ $16,870
With Zillow Showcase(estimated)
$860,370
