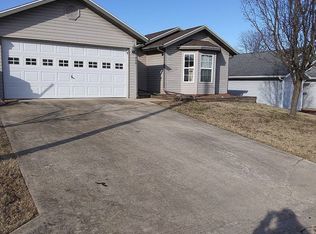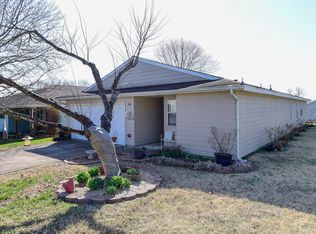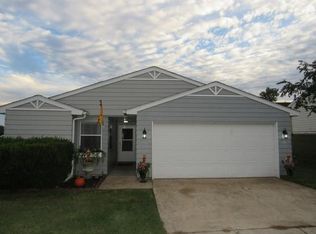Located just minutes from Branson Landing, this walk in level home features an open floor plan with formal dining area, vaulted living room ceiling and a spacious 11.9' X 16.10'' Master Bedroom. This is a one owner home and meticulously maintained. Subdivision amenities included mowing and swimming pool.
This property is off market, which means it's not currently listed for sale or rent on Zillow. This may be different from what's available on other websites or public sources.



