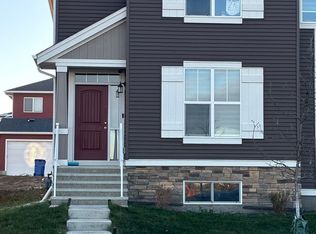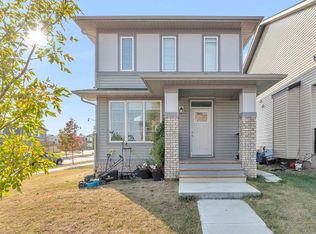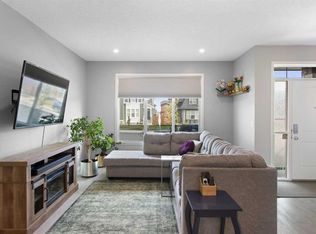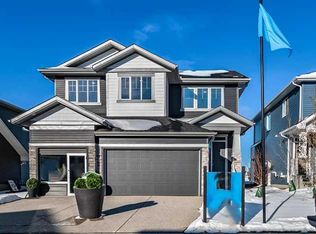Welcome to this BEAUTIFUL Home in Chestermere's Dawson Landing, with plenty of upgrades including stylish decor, high end finishes, and window coverings. This family home offers 3 bedroom 2.5 bathroom with 1464 sq. ft. of living space, plus an undeveloped basement to use as you see fit! The Open concept main floor features a large sunny living room, a generous dining space, and a gorgeous kitchen. There is also a half bathroom on this floor, and back door access to the back yard and a double garage! The well equipped kitchen boasts a pantry, stainless steel appliances, stylish subway backsplash, and loads of cupboard and counter space. including a large eat-up breakfast bar. On the second level, there are 3 bedrooms including a spacious primary bedroom with an en-suite bathroom and a large walk-in closet. 2 more good sized bedrooms, another full bathroom and upstairs laundry complete this upper level. Pets are negotiable, and will require owner approval. A pet fee applies. Welcome to this BRAND NEW Home in Chestermere's Dawson Landing, with plenty of upgrades including stylish decor, high end finishes, and window coverings. This family home offers 3 bedroom 2.5 bathroom with 1464 sq. ft. of living space, plus an undeveloped basement to use as you see fit! The Open concept main floor features a large sunny living room, a generous dining space, and a gorgeous kitchen. There is also a half bathroom on this floor, and back door access to the back yard and the future (Spring 2023) double garage! The well equipped kitchen boasts a pantry, stainless steel appliances, stylish subway backsplash, and loads of cupboard and counter space. including a large eat-up breakfast bar. On the second level, there are 3 bedrooms including a spacious primary bedroom with an en-suite bathroom and a large walk-in closet. 2 more good sized bedrooms, another full bathroom and upstairs laundry complete this upper level. Pets are negotiable, and will require owner approval. A pet fee applies. PLEASE NOTE: The garage will be completed in the Spring by the builder. The rental rate is set for $2500 per month, but we are offering a rental incentive to $2300 per month until the garage is complete. Once the garage is completed the rent will be $2500 per month. The sod will also be completed in the Spring (weather pending).
This property is off market, which means it's not currently listed for sale or rent on Zillow. This may be different from what's available on other websites or public sources.



