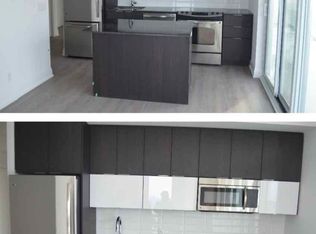This beautifully maintained 2-bedroom + den, 2-bath suite offers 1,079 sqft. of thoughtfully designed living space with an abundance of natural light and unobstructed southeast views. Featuring hardwood flooring throughout living space, soaring 9 ft ceilings, and a spacious open-concept layout perfect for both relaxing and entertaining. Kitchen includes granite countertops, stainless steel appliances, a large centre island with breakfast bar. The generous primary bedroom features a 4-piece ensuite and large closet. Enjoy double walk-outs to a private balcony with a gas BBQ hook-up. This boutique building is nestled on a quiet cul-de-sac backing onto a ravine, with amenities including a gym, party/meeting room, rooftop deck/garden, and visitor parking. Conveniently located steps to public transit, with easy access to the QEW, downtown, lakefront, GO station, parks, airport, and nearby shops including supermarkets, Starbucks, and restaurants.
IDX information is provided exclusively for consumers' personal, non-commercial use, that it may not be used for any purpose other than to identify prospective properties consumers may be interested in purchasing, and that data is deemed reliable but is not guaranteed accurate by the MLS .
Apartment for rent
C$3,200/mo
245 Dalesford Rd #416-W07, Toronto, ON M8Y 4H7
3beds
Price may not include required fees and charges.
Apartment
Available now
-- Pets
Central air
In-suite laundry laundry
1 Parking space parking
Natural gas, forced air
What's special
Thoughtfully designed living spaceAbundance of natural lightUnobstructed southeast viewsHardwood flooringSpacious open-concept layoutGranite countertopsStainless steel appliances
- 10 days
- on Zillow |
- -- |
- -- |
Travel times
Start saving for your dream home
Consider a first time home buyer savings account designed to grow your down payment with up to a 6% match & 4.15% APY.
Facts & features
Interior
Bedrooms & bathrooms
- Bedrooms: 3
- Bathrooms: 2
- Full bathrooms: 2
Heating
- Natural Gas, Forced Air
Cooling
- Central Air
Appliances
- Laundry: In-Suite Laundry
Property
Parking
- Total spaces: 1
- Details: Contact manager
Features
- Exterior features: Balcony, Building Insurance included in rent, Building Maintenance included in rent, Heating system: Forced Air, Heating: Gas, In-Suite Laundry, Open Balcony, Parking included in rent, TSCC, Underground, Water included in rent
Construction
Type & style
- Home type: Apartment
- Property subtype: Apartment
Utilities & green energy
- Utilities for property: Water
Community & HOA
Location
- Region: Toronto
Financial & listing details
- Lease term: Contact For Details
Price history
Price history is unavailable.
Neighborhood: Stonegate
There are 2 available units in this apartment building
![[object Object]](https://photos.zillowstatic.com/fp/bf3d6ac93119133e1bf17824dbdd3d79-p_i.jpg)
