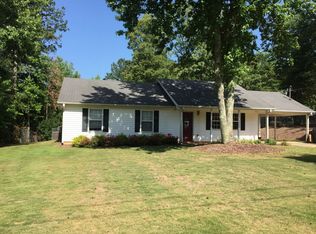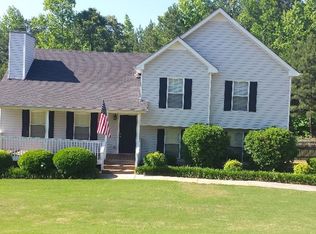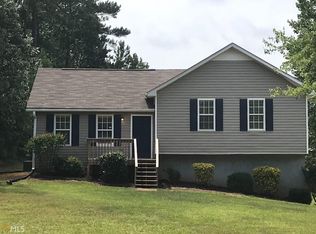A PLACE TO CALL HOME! This wonderful split level home is beautifully located on a corner lot. The kitchen & dining area are perfect for entertaining guests or having a nice romantic dinner with someone special. The kitchen features generous food preparation spaces and beautiful cabinetry. Enjoy talks with friends on the large front porch. Relax with a night of grilling on the large back deck. The home features all new carpet throughout. There is also an area in the basement just waiting to be finished. Be prepared for this to be love at first sight
This property is off market, which means it's not currently listed for sale or rent on Zillow. This may be different from what's available on other websites or public sources.


