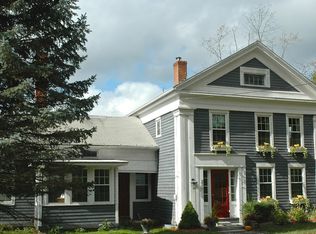Sold for $670,000
$670,000
245 Cornwall Road, Warren, CT 06754
4beds
3,508sqft
Single Family Residence
Built in 1970
2.91 Acres Lot
$749,900 Zestimate®
$191/sqft
$5,487 Estimated rent
Home value
$749,900
$712,000 - $795,000
$5,487/mo
Zestimate® history
Loading...
Owner options
Explore your selling options
What's special
Perched atop a private 2.91 acre parcel, this updated country home has lovely southern view’s. The open floor plan is spacious and provides level access to outdoor living spaces- deck, screened porch, patio and pool. A gourmet kitchen offers toasty radiant floor heat. The formal dining room is roomy and steps from a cozy den with a fireplace. Vaulted ceiling grace the living room and a 25' native stone fireplace creates the perfect country atmosphere. The main floor offers 2 bedrooms along with a bath, mudroom and a large pantry. The second floors has two large bedroom suites, the primary with sliding doors has a deck over looking the views, yard and pool. The other bedroom suite has a tiled shower and walk in closets. The detached garage has large unfinished space that has potential to convert to living space. Below there is ample room for storage in the two large garage bays. The grounds are grassed, lightly wooded and offer plenty of space for enjoying the Gunite pool, cookouts and yard games. Plus, Warren's private town beach on Lake Waramaug welcomes tons of summer fun. Litchfield County has much to offer- hiking on land trust trails, skiing Mohawk Mtn. art galleries, area restaurants, shops, farmers markets and summer fairs. Warren Center is a 5 minute ride for local provisions. The neighboring towns of Kent, Washington and Litchfield are within 15 minutes away and only 2 hours to NYC either driving or on Metro North Train.
Zillow last checked: 8 hours ago
Listing updated: June 21, 2024 at 12:54pm
Listed by:
Chris Garrity 860-488-5859,
Bain Real Estate 860-927-4646
Bought with:
John Panzer, RES.0786499
Elyse Harney Real Estate
William Melnick
Elyse Harney Real Estate
Source: Smart MLS,MLS#: 170623246
Facts & features
Interior
Bedrooms & bathrooms
- Bedrooms: 4
- Bathrooms: 3
- Full bathrooms: 3
Primary bedroom
- Level: Main
Primary bedroom
- Level: Upper
Primary bedroom
- Features: Vaulted Ceiling(s), Full Bath, Walk-In Closet(s), Wall/Wall Carpet
- Level: Upper
Bedroom
- Level: Main
Dining room
- Features: Remodeled, Cathedral Ceiling(s), Dining Area, Hardwood Floor
- Level: Main
Kitchen
- Features: Remodeled, Cathedral Ceiling(s), Beamed Ceilings, Granite Counters, Kitchen Island
- Level: Main
Living room
- Features: Cathedral Ceiling(s), Fireplace, Sliders, Hardwood Floor
- Level: Main
Other
- Level: Main
Study
- Features: Wood Stove
- Level: Main
Sun room
- Level: Main
Heating
- Baseboard, Hot Water, Oil
Cooling
- None
Appliances
- Included: Electric Range, Microwave, Refrigerator, Dishwasher, Water Heater, Electric Water Heater
- Laundry: Main Level
Features
- Windows: Thermopane Windows
- Basement: Partial,Crawl Space
- Attic: Crawl Space
- Number of fireplaces: 1
Interior area
- Total structure area: 3,508
- Total interior livable area: 3,508 sqft
- Finished area above ground: 3,508
Property
Parking
- Total spaces: 2
- Parking features: Detached, Private, Driveway
- Garage spaces: 2
- Has uncovered spaces: Yes
Features
- Has private pool: Yes
- Pool features: In Ground, Heated, Gunite
- Waterfront features: Beach Access
Lot
- Size: 2.91 Acres
- Features: Open Lot, Cleared
Details
- Parcel number: 905252
- Zoning: R2
Construction
Type & style
- Home type: SingleFamily
- Architectural style: Cape Cod
- Property subtype: Single Family Residence
Materials
- Wood Siding
- Foundation: Concrete Perimeter
- Roof: Fiberglass
Condition
- New construction: No
- Year built: 1970
Utilities & green energy
- Sewer: Septic Tank
- Water: Well
Green energy
- Energy efficient items: Windows
Community & neighborhood
Community
- Community features: Lake
Location
- Region: Warren
Price history
| Date | Event | Price |
|---|---|---|
| 6/21/2024 | Sold | $670,000-3.6%$191/sqft |
Source: | ||
| 5/14/2024 | Pending sale | $695,000$198/sqft |
Source: | ||
| 2/9/2024 | Listed for sale | $695,000-7.3%$198/sqft |
Source: | ||
| 9/1/2023 | Listing removed | -- |
Source: | ||
| 5/22/2023 | Listed for sale | $750,000-4.9%$214/sqft |
Source: | ||
Public tax history
| Year | Property taxes | Tax assessment |
|---|---|---|
| 2025 | $6,825 +1.5% | $535,290 +1.5% |
| 2024 | $6,725 -2.7% | $527,450 +0.3% |
| 2023 | $6,912 +38% | $525,630 +48.5% |
Find assessor info on the county website
Neighborhood: 06754
Nearby schools
GreatSchools rating
- NAWarren Elementary SchoolGrades: K-5Distance: 2.5 mi
- 8/10Wamogo Regional Middle SchoolGrades: 6-8Distance: 7.4 mi
- 8/10Wamogo Regional High SchoolGrades: 9-12Distance: 7.4 mi
Schools provided by the listing agent
- Elementary: Warren
- High: Wamogo Regional
Source: Smart MLS. This data may not be complete. We recommend contacting the local school district to confirm school assignments for this home.
Get pre-qualified for a loan
At Zillow Home Loans, we can pre-qualify you in as little as 5 minutes with no impact to your credit score.An equal housing lender. NMLS #10287.
Sell for more on Zillow
Get a Zillow Showcase℠ listing at no additional cost and you could sell for .
$749,900
2% more+$14,998
With Zillow Showcase(estimated)$764,898
