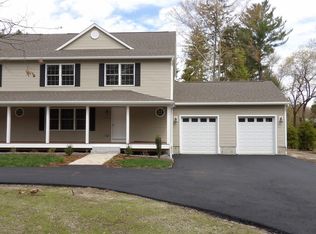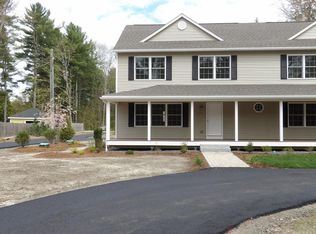The essence of gracious living is the seamless integration of inviting entertaining spaces and intimate family places. This lovingly maintained 4 bedroom/2.5 bath home features hardwood floors, spacious rooms and generous windows, capturing light from every angle. An open floor plan celebrates home with room for study, sleep, friends and family fun. Architectural accents include wainscoting, fluted newel posts, beadboard, built-in bookcases, plus tray and cathedral ceilings. The kitchen with enough room for multiple chefs, features walk-in pantry, granite countertops, large island and stainless appliances. Walk up the stunning turned staircase to a central hallway that provides incredible separation between the bedrooms. The secluded master suite features a shower, Jacuzzi tub, and endless closet space. Level yard with irrigation system and a heated 2-car garage. Just off Rt 95, 15 mi from Boston, with easy access to the commuter rail. An exceptional home for an exceptional lifestyle.
This property is off market, which means it's not currently listed for sale or rent on Zillow. This may be different from what's available on other websites or public sources.

