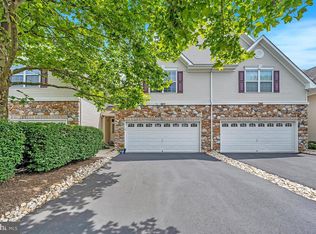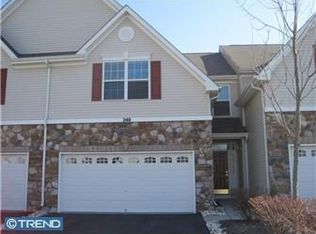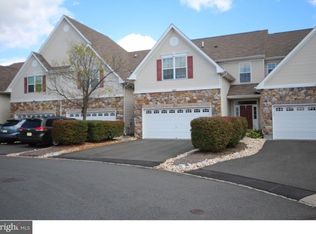Hopewell Grant Ellsworth model with a 2 car garage with auto opener and keyless entry. This home features a central entry foyer with a tray ceiling and decorative chandelier, hardwood floor & coat closet, which opens into the Dining and formal Living rooms with warm wall tones and 2" window blinds. The Living room boasts a 2-way gas fireplace through to the family room with matching mantles, accent lighting and slate surround. There are hardwood floors though-out most of the 1st floor & 2" blinds through-out. The Family room features recessed lighting, ceiling fan, toned walls with a French door to rear patio. The kitchen boasts 42" maple cabinets with Corian counters with one-piece sink, decorative ceramic tile backsplash and 18" ceramic tile flooring. The appliances include stainless dishwasher, stainless side by side fridge w/exterior ice/water, microwave, self-clean gas range, LZ Susan and pantry closet. There is a breakfast nook off the kitchen. The back hallway leads way to the half bath, garage and utility closet. The main Williamsburg style stairway with waterfall carpeting leads way to the 2nd level with double doors to the deluxe master bedroom suite which features a sitting area/study and adjoining sleeping area with tray ceiling, walk-in closet with built-in organizers including drawers, full bath including a corner whirlpool tub & shower stall with upgraded accent wall tiles, ceramic tile floor, cherry vanity with one-piece counter with double sinks, linen closet and private toilet room. There are two additional bedrooms, one with a walk-in closet and main hall bathroom with tub/shower. The convenient 2nd floor laundry room is complete with front load washer & dryer, utility tub & scuttle access to the attic.
This property is off market, which means it's not currently listed for sale or rent on Zillow. This may be different from what's available on other websites or public sources.



