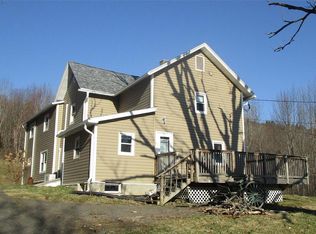Sold for $348,750
$348,750
245 Collins Rd, Vestal, NY 13850
4beds
2,664sqft
Single Family Residence
Built in 1980
22.73 Acres Lot
$380,900 Zestimate®
$131/sqft
$2,295 Estimated rent
Home value
$380,900
$347,000 - $411,000
$2,295/mo
Zestimate® history
Loading...
Owner options
Explore your selling options
What's special
This home is a gorgeous contemporary in a very private setting, set back several hundred feet from the road. The living room and dining room look out over the front yard through mostly windowed exterior walls. Enjoy the ambiance of the wood fireplaces in the living room and lower level family room. Or, cool off inside during the warm summer months with Mr Cool mini-split air conditioners. The open area main floor allows some of the cool air to flow down to the lower level where you'll find two more bedrooms and a family room. Relax on the upper or lower decks while watching mother natures best creations, including deer, turkey and a variety of colorful song birds. The outdoor enthusiast will love the hiking and ATV trails on your own 23 acres that border the 360 acre Tracy Creek State Forest. The base board heat is powered by a brand new propane boiler. Here is a link to the GIS map https://gis.broomecountyny.gov/website/apps/parcel_mapper/viewer.html?SWISID=034800221.02-1-12
Zillow last checked: 8 hours ago
Listing updated: September 15, 2023 at 09:35am
Listed by:
Gary Reimondo,
EXIT REALTY HOMEWARD BOUND
Bought with:
Steven Mandeville, 10401339133
EXIT REALTY HOMEWARD BOUND
Source: GBMLS,MLS#: 321946 Originating MLS: Greater Binghamton Association of REALTORS
Originating MLS: Greater Binghamton Association of REALTORS
Facts & features
Interior
Bedrooms & bathrooms
- Bedrooms: 4
- Bathrooms: 2
- Full bathrooms: 2
Primary bedroom
- Level: First
- Dimensions: 15.4x13.11
Bedroom
- Level: Lower
- Dimensions: 14x11.6
Bedroom
- Level: Lower
- Dimensions: 15.4x13.3
Bedroom
- Level: First
- Dimensions: 10.6x11.6
Bathroom
- Level: Lower
- Dimensions: 10.3x8
Bathroom
- Level: First
- Dimensions: 10.6x8
Dining room
- Level: First
- Dimensions: 13.6x11.6
Family room
- Level: Lower
- Dimensions: 20.5x13
Foyer
- Level: Lower
- Dimensions: 10.10x13.5
Kitchen
- Level: First
- Dimensions: 13.9x15.5
Laundry
- Level: Lower
- Dimensions: 11.11x9.5
Living room
- Level: First
- Dimensions: 14x20.2
Heating
- Baseboard
Cooling
- Ductless
Appliances
- Included: Dryer, Dishwasher, Free-Standing Range, Microwave, Propane Water Heater, Refrigerator, Water Softener Owned, Washer
- Laundry: Electric Dryer Hookup
Features
- Cathedral Ceiling(s), Vaulted Ceiling(s)
- Flooring: Carpet, Vinyl, Wood
- Windows: Insulated Windows
- Number of fireplaces: 2
- Fireplace features: Basement, Living Room, Wood Burning
Interior area
- Total interior livable area: 2,664 sqft
- Finished area above ground: 1,332
- Finished area below ground: 1,332
Property
Parking
- Total spaces: 3
- Parking features: Detached, Garage, Two Car Garage
- Garage spaces: 3
Features
- Patio & porch: Covered, Porch
- Exterior features: Porch, Propane Tank - Owned
Lot
- Size: 22.73 Acres
- Dimensions: 22.73
- Features: Sloped Up, Wooded
Details
- Parcel number: 03480022100200010120000000
Construction
Type & style
- Home type: SingleFamily
- Architectural style: Contemporary
- Property subtype: Single Family Residence
Materials
- Stone, T1-11 Siding
- Foundation: Concrete Perimeter
Condition
- Year built: 1980
Utilities & green energy
- Sewer: Other, See Remarks
- Water: Well
- Utilities for property: Cable Available
Community & neighborhood
Location
- Region: Vestal
Other
Other facts
- Listing agreement: Exclusive Right To Sell
- Ownership: OWNER
Price history
| Date | Event | Price |
|---|---|---|
| 9/11/2023 | Sold | $348,750-0.1%$131/sqft |
Source: | ||
| 7/30/2023 | Contingent | $349,000$131/sqft |
Source: | ||
| 7/10/2023 | Listed for sale | $349,000+42.4%$131/sqft |
Source: | ||
| 4/10/2020 | Sold | $245,000-2%$92/sqft |
Source: | ||
| 2/25/2020 | Pending sale | $249,900$94/sqft |
Source: CENTURY 21 Sbarra #300777 Report a problem | ||
Public tax history
| Year | Property taxes | Tax assessment |
|---|---|---|
| 2024 | -- | $317,500 +10% |
| 2023 | -- | $288,600 +12% |
| 2022 | -- | $257,600 +15% |
Find assessor info on the county website
Neighborhood: 13850
Nearby schools
GreatSchools rating
- 6/10Tioga Hills Elementary SchoolGrades: K-5Distance: 3.6 mi
- 6/10Vestal Middle SchoolGrades: 6-8Distance: 6.3 mi
- 7/10Vestal Senior High SchoolGrades: 9-12Distance: 5.4 mi
Schools provided by the listing agent
- Elementary: Tioga Hills
- District: Vestal
Source: GBMLS. This data may not be complete. We recommend contacting the local school district to confirm school assignments for this home.
