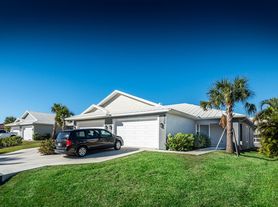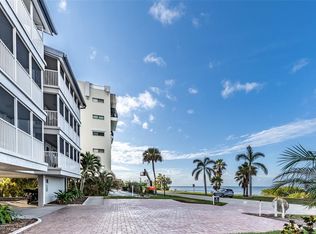SEASONAL RENTAL 2/2bath 3 month minimum available Jan-March 2026 vacation of the lifetime just at the right time! POPULAR COMMUNITY with Rent just $3500 plus tax- Sec dep $3500 this 2nd floor, elevator, community POOL, Pickle ball, comes with 1 covered parking space. Lovely furnishings with large primary suite and en-suite bathroom, this vacation rental has all of your kitchen and linen essentials, washer and dryer, updated kitchen and baths, located in the PGI, with a WATERVIEW on your beautiful screened lanai. BONUS RARE to find a rental that is walking distance to Charlotte Harbor, Gilchrist and to the popular Fisherman's Village. Potlucks at the pool and golfing outings are just part of the community events at this very social friendly condo community of Bridgepoint. Punta Gorda and Port Charlotte where you can enjoy the shores of Charlotte Harbor with its spectacular sunset views, incredible boating, sailing and fishing, a fabulous Downtown quaint Punta Gorda with its' variety of restaurants and shopping, several golf courses, the Pickle Plex and easy access to US-41 and I-75. It's home to many events including a Saturday Farmer's Market, wine walks, art fairs, boat tours, convenient to the Punta Gorda airport, and has 18 miles of bike and pedestrian trails connecting the city. Ask us about all the details and fees associated with renting seasonally.
Condo for rent
$3,500/mo
245 Coldeway Dr #B10, Punta Gorda, FL 33950
2beds
1,111sqft
Price may not include required fees and charges.
Condo
Available Thu Jan 1 2026
No pets
Central air
In unit laundry
-- Parking
Electric, central
What's special
Screened lanaiEn-suite bathroomCovered parking spaceCommunity poolWasher and dryerLarge primary suiteUpdated kitchen
- 19 days |
- -- |
- -- |
Travel times
Looking to buy when your lease ends?
Consider a first-time homebuyer savings account designed to grow your down payment with up to a 6% match & 3.83% APY.
Facts & features
Interior
Bedrooms & bathrooms
- Bedrooms: 2
- Bathrooms: 2
- Full bathrooms: 2
Heating
- Electric, Central
Cooling
- Central Air
Appliances
- Included: Dishwasher, Dryer, Microwave, Range, Refrigerator, Washer
- Laundry: In Unit, Inside
Features
- Cathedral Ceiling(s), Eat-in Kitchen, Living Room/Dining Room Combo, Open Floorplan
- Furnished: Yes
Interior area
- Total interior livable area: 1,111 sqft
Property
Parking
- Details: Contact manager
Features
- Stories: 1
- Exterior features: Canal - Brackish, Cathedral Ceiling(s), Covered, Eat-in Kitchen, Heating system: Central, Heating: Electric, Inside, Living Room/Dining Room Combo, Open Floorplan, Pets - No, Pool, Short Term Lease, View Type: Canal
Details
- Parcel number: 412212726022
Construction
Type & style
- Home type: Condo
- Property subtype: Condo
Condition
- Year built: 1985
Building
Management
- Pets allowed: No
Community & HOA
Location
- Region: Punta Gorda
Financial & listing details
- Lease term: Short Term Lease
Price history
| Date | Event | Price |
|---|---|---|
| 9/24/2025 | Listed for rent | $3,500$3/sqft |
Source: Stellar MLS #C7515357 | ||
| 9/3/2025 | Sold | $250,000-13.5%$225/sqft |
Source: | ||
| 8/18/2025 | Pending sale | $289,000$260/sqft |
Source: | ||
| 7/20/2025 | Price change | $289,000-15.5%$260/sqft |
Source: | ||
| 4/12/2025 | Listed for sale | $342,000+30.3%$308/sqft |
Source: | ||

