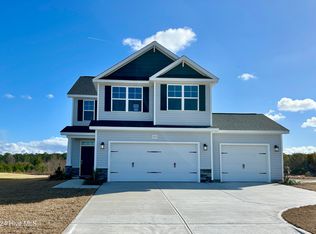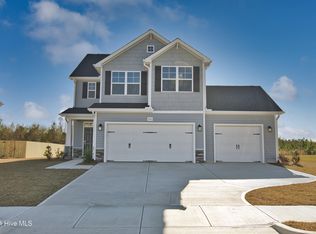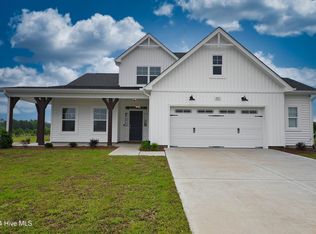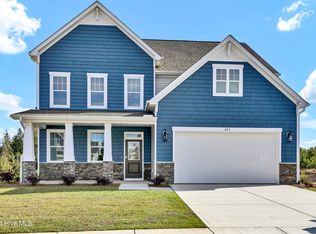Sold for $357,900 on 05/30/25
$357,900
245 Clear View School Road, Jacksonville, NC 28540
4beds
1,884sqft
Single Family Residence
Built in 2024
10,018.8 Square Feet Lot
$362,800 Zestimate®
$190/sqft
$2,116 Estimated rent
Home value
$362,800
$334,000 - $395,000
$2,116/mo
Zestimate® history
Loading...
Owner options
Explore your selling options
What's special
NEW MONTH! NEW PRICING! PLUS an additional $5,000 to be used towards closing costs with use of preferred lender, Leslie Nunn at First Point Loans with a 30-day or less closing. Introducing the 3-car garage Springfield! This fabulous plan blends function and style, featuring 4 bedrooms conveniently located on the 2nd floor; 2 1/2 baths, large great room, kitchen with corner pantry, and dining leading to the covered porch and fully sodded back yard. The first floor boasts 9 foot ceilings and open site lines for ease of entertaining. Additional features includes pendant lights over the kitchen peninsula, usb charging port in the kitchen, 42'' level 2 white shaker style cabinets, SS dishwasher, microwave and range! Ceiling fans are included in the great room and primary bedroom with all bedrooms wired for ceiling fans. The primary bedroom tray ceiling will be trimmed out with 3 5/8'' crown, the primary bath boasts tiled flooring, raised height cabinets with a bank of drawers, quartz countertops, square sinks and elongated, comfort height toilet, along with a soaking tub and separate shower. Let's not forget quality of construction and what's behind the walls! Radiant Barrier (TechShield) to help cut down on utility costs; engineered footings and compaction test to help protect your home as it settles; Taex Pest System set up for future pest control needs, Third party quality control inspection, an ''in house'' 1-2-10 warranty and so much more! Conveniently located just minutes from Clear View Elementary, military bases, downtown Jacksonville, the airport and easy access to Hwy 258!
Zillow last checked: 8 hours ago
Listing updated: June 02, 2025 at 10:10am
Listed by:
Dawne M McElhinney 423-309-7677,
Fonville Morisey & Barefoot
Bought with:
Amy M Austin, 349707
Berkshire Hathaway HomeServices Carolina Premier Properties
Source: Hive MLS,MLS#: 100451908 Originating MLS: Jacksonville Board of Realtors
Originating MLS: Jacksonville Board of Realtors
Facts & features
Interior
Bedrooms & bathrooms
- Bedrooms: 4
- Bathrooms: 3
- Full bathrooms: 2
- 1/2 bathrooms: 1
Primary bedroom
- Level: Non Primary Living Area
Dining room
- Features: Combination
Heating
- Heat Pump, Electric
Cooling
- Heat Pump
Appliances
- Included: Electric Oven, Built-In Microwave, Dishwasher
- Laundry: Laundry Closet
Features
- Walk-in Closet(s), Tray Ceiling(s), High Ceilings, Entrance Foyer, Solid Surface, Ceiling Fan(s), Pantry, Walk-In Closet(s)
- Flooring: Carpet, LVT/LVP, Tile
- Attic: Scuttle
- Has fireplace: No
- Fireplace features: None
Interior area
- Total structure area: 1,884
- Total interior livable area: 1,884 sqft
Property
Parking
- Total spaces: 3
- Parking features: Garage Faces Front, Concrete
Features
- Levels: Two
- Stories: 2
- Patio & porch: Covered, Patio, Porch
- Fencing: None
Lot
- Size: 10,018 sqft
- Dimensions: 80 x 125 x 80 x 125
- Features: Interior Lot, Level
Details
- Parcel number: 434800457976
- Zoning: R-10
- Special conditions: Standard
Construction
Type & style
- Home type: SingleFamily
- Property subtype: Single Family Residence
Materials
- Vinyl Siding
- Foundation: Slab
- Roof: Architectural Shingle
Condition
- New construction: Yes
- Year built: 2024
Utilities & green energy
- Sewer: Public Sewer
- Water: Public
- Utilities for property: Sewer Available, Sewer Connected, Water Available, Water Connected
Community & neighborhood
Security
- Security features: Smoke Detector(s)
Location
- Region: Jacksonville
- Subdivision: Hayden Place
HOA & financial
HOA
- Has HOA: Yes
- HOA fee: $400 monthly
- Amenities included: Maintenance Common Areas, Management, Sidewalks, Street Lights, See Remarks
- Association name: Premier Management Wilmington
- Association phone: 910-679-3012
Other
Other facts
- Listing agreement: Blanket Listing Agreement
- Listing terms: Cash,Conventional,FHA,VA Loan
- Road surface type: Paved
Price history
| Date | Event | Price |
|---|---|---|
| 5/30/2025 | Sold | $357,900$190/sqft |
Source: | ||
| 4/29/2025 | Pending sale | $357,900$190/sqft |
Source: | ||
| 4/21/2025 | Contingent | $357,900$190/sqft |
Source: | ||
| 3/29/2025 | Price change | $357,900-5.3%$190/sqft |
Source: | ||
| 7/23/2024 | Price change | $377,900-4.3%$201/sqft |
Source: | ||
Public tax history
Tax history is unavailable.
Neighborhood: 28540
Nearby schools
GreatSchools rating
- 6/10Meadow View ElementaryGrades: K-5Distance: 2.2 mi
- 2/10Southwest MiddleGrades: 6-8Distance: 4.8 mi
- 3/10Southwest HighGrades: 9-12Distance: 4.1 mi
Schools provided by the listing agent
- Elementary: Clear View Elementary
- Middle: Southwest
- High: Southwest
Source: Hive MLS. This data may not be complete. We recommend contacting the local school district to confirm school assignments for this home.

Get pre-qualified for a loan
At Zillow Home Loans, we can pre-qualify you in as little as 5 minutes with no impact to your credit score.An equal housing lender. NMLS #10287.
Sell for more on Zillow
Get a free Zillow Showcase℠ listing and you could sell for .
$362,800
2% more+ $7,256
With Zillow Showcase(estimated)
$370,056


