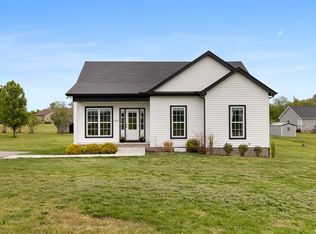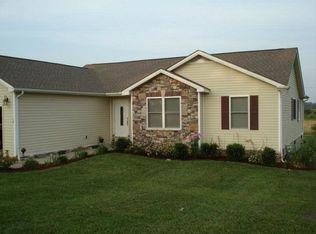Sold for $209,000
$209,000
245 Circle Rd, Scottsville, KY 42164
3beds
1,220sqft
Single Family Residence
Built in 2019
0.7 Acres Lot
$209,800 Zestimate®
$171/sqft
$1,543 Estimated rent
Home value
$209,800
Estimated sales range
Not available
$1,543/mo
Zestimate® history
Loading...
Owner options
Explore your selling options
What's special
Well A well-maintained 3-bedroom, 2-bath home near Barren River Lake with a thoughtful split floor plan. The open design maximizes space, featuring durable laminate flooring through out the family space, tile in Utility & baths with carpeted bedrooms. The Primary suite includes a walk-in closet for convenience. The large utility room/pantry adds extra functionality to this inviting property. Step outside to enjoy the fenced-in back yard with sturdy black covered chain link fencing, spacious deck for entertaining and a cozy front porch perfect for relaxing in a rocking chair or swing. Featuring a nice garden space and open side yard.
Zillow last checked: 8 hours ago
Listing updated: November 13, 2025 at 07:57am
Listed by:
Sharon Billingsley 270-670-7294,
Elmore Realty & Auction
Bought with:
Amanda Cowan, 292918
Elmore Realty & Auction
Source: South Central Kentucky AOR,MLS#: SC46281
Facts & features
Interior
Bedrooms & bathrooms
- Bedrooms: 3
- Bathrooms: 2
- Full bathrooms: 2
- Main level bathrooms: 2
- Main level bedrooms: 3
Primary bedroom
- Level: Main
Bedroom 2
- Level: Main
Bedroom 3
- Level: Main
Bathroom
- Features: Tub/Shower Combo, Walk-In Closet(s)
Kitchen
- Features: Eat-in Kitchen, Bar, Pantry
Heating
- Central, Electric
Cooling
- Central Electric
Appliances
- Included: Dishwasher, Electric Range, Refrigerator, Electric Water Heater
- Laundry: Laundry Room
Features
- Ceiling Fan(s), Closet Light(s), Split Bedroom Floor Plan, Walk-In Closet(s), Eat-in Kitchen, Kitchen/Dining Combo, Living/Dining Combo
- Flooring: Carpet, Laminate, Tile
- Windows: Blinds
- Basement: None
- Attic: Storage
- Has fireplace: No
- Fireplace features: None
Interior area
- Total structure area: 1,220
- Total interior livable area: 1,220 sqft
Property
Parking
- Parking features: None
Accessibility
- Accessibility features: 1st Floor Bathroom, Level Drive, Level Lot
Features
- Patio & porch: Covered Front Porch, Deck
- Exterior features: Concrete Walks, Lighting, Garden, Landscaping
- Fencing: Back Yard
- Body of water: Barren River Lake
Lot
- Size: 0.70 Acres
- Features: Level, County, Subdivided
Details
- Additional structures: Outbuilding, Shed(s)
- Parcel number: 632845
Construction
Type & style
- Home type: SingleFamily
- Architectural style: Country
- Property subtype: Single Family Residence
Materials
- Frame, Vinyl Siding
- Foundation: Block
- Roof: Shingle
Condition
- New Construction
- New construction: No
- Year built: 2019
Utilities & green energy
- Sewer: Septic Tank
- Water: County
Community & neighborhood
Security
- Security features: Smoke Detector(s)
Location
- Region: Scottsville
- Subdivision: Homeland Estates
Other
Other facts
- Listing agreement: Exclusive Right To Sell
- Price range: $219K - $209K
- Road surface type: Asphalt, Gravel
Price history
| Date | Event | Price |
|---|---|---|
| 11/7/2025 | Sold | $209,000-4.6%$171/sqft |
Source: | ||
| 10/23/2025 | Pending sale | $219,000$180/sqft |
Source: | ||
| 7/8/2025 | Price change | $219,000-1.4%$180/sqft |
Source: | ||
| 5/14/2025 | Price change | $222,000-0.4%$182/sqft |
Source: | ||
| 1/11/2025 | Price change | $223,000+8.8%$183/sqft |
Source: | ||
Public tax history
Tax history is unavailable.
Find assessor info on the county website
Neighborhood: 42164
Nearby schools
GreatSchools rating
- 3/10Allen County Primary CenterGrades: PK-3Distance: 8.7 mi
- 7/10James E Bazzell Middle SchoolGrades: 7-8Distance: 8.4 mi
- 6/10Allen County-Scottsville High SchoolGrades: 9-12Distance: 8.4 mi
Schools provided by the listing agent
- Elementary: Allen County
- Middle: Allen County
- High: Allen County
Source: South Central Kentucky AOR. This data may not be complete. We recommend contacting the local school district to confirm school assignments for this home.

Get pre-qualified for a loan
At Zillow Home Loans, we can pre-qualify you in as little as 5 minutes with no impact to your credit score.An equal housing lender. NMLS #10287.

