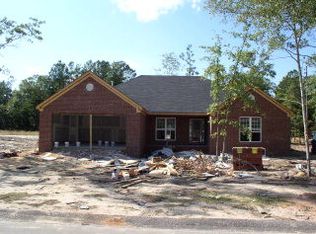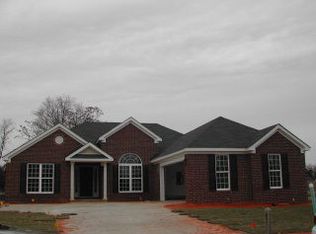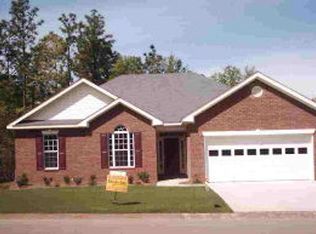Sold for $305,000 on 04/28/25
$305,000
245 Chime Bell Church Rd, Aiken, SC 29803
2beds
1,500sqft
Single Family Residence
Built in 1974
5.38 Acres Lot
$-- Zestimate®
$203/sqft
$1,695 Estimated rent
Home value
Not available
Estimated sales range
Not available
$1,695/mo
Zestimate® history
Loading...
Owner options
Explore your selling options
What's special
Discover the potential of this 2-bedroom, 2.5-bathroom brick ranch nestled on 5.38 acres in the heart of horse country! This home is waiting for your personal touch, with cosmetic updates needed to make it your own. Enjoy a spacious owner's suite, a cozy wood-burning fireplace in the family room, and a fully equipped kitchen where all appliances—including the refrigerator—remain.
But the real gem? A massive 2,448 sq. ft. garage/workshop at the back of the property! Previously operated as a mechanic business, this space is perfect for entrepreneurs, hobbyists, or those seeking a live/work setup. With 1 acre zoned light commercial, the possibilities are endless! The workshop features:
✔ Two climate-controlled offices & a full bathroom
✔ Four roll-up doors & two car lifts
✔ Storage room, air compressor room & metal carport
✔ Electric, water & full insulation
Whether you're looking to run a business from home, start a horse farm, or create your dream retreat, this rare find has unlimited potential. Don't miss out—call today for more details!
Zillow last checked: 8 hours ago
Listing updated: May 01, 2025 at 09:02am
Listed by:
GA SC Homes Team 803-640-8950,
Meybohm Real Estate - North Au,
James Adams 803-640-8950,
Meybohm Real Estate - North Au
Bought with:
David C. Stinson, SC27802
Keller Williams Realty Aiken Partners
Source: Aiken MLS,MLS#: 216227
Facts & features
Interior
Bedrooms & bathrooms
- Bedrooms: 2
- Bathrooms: 3
- Full bathrooms: 2
- 1/2 bathrooms: 1
Primary bedroom
- Level: Main
- Area: 300
- Dimensions: 25 x 12
Bedroom 2
- Level: Main
- Area: 121
- Dimensions: 11 x 11
Family room
- Level: Main
- Area: 165
- Dimensions: 15 x 11
Kitchen
- Level: Main
- Area: 182
- Dimensions: 14 x 13
Laundry
- Level: Main
- Area: 28
- Dimensions: 7 x 4
Living room
- Level: Main
- Area: 198
- Dimensions: 18 x 11
Other
- Description: Breakfast Room
- Level: Main
- Area: 72
- Dimensions: 9 x 8
Heating
- Fireplace(s), Forced Air, Heat Pump
Cooling
- Central Air, Electric, Heat Pump
Appliances
- Included: Microwave, Range, Refrigerator, Dishwasher
Features
- Bedroom on 1st Floor, Ceiling Fan(s), Kitchen Island, Eat-in Kitchen
- Flooring: Ceramic Tile, Laminate, Vinyl
- Basement: None
- Number of fireplaces: 1
- Fireplace features: Masonry, Wood Burning, Family Room
Interior area
- Total structure area: 1,500
- Total interior livable area: 1,500 sqft
- Finished area above ground: 1,500
- Finished area below ground: 0
Property
Parking
- Total spaces: 2
- Parking features: Stone, Carport, Driveway
- Carport spaces: 2
- Has uncovered spaces: Yes
Features
- Levels: One
- Patio & porch: Patio, Porch
- Exterior features: Other
- Pool features: None
Lot
- Size: 5.38 Acres
- Dimensions: 429 x 554 x 431 x 540
- Features: Other, Farm, Level
Details
- Additional structures: Outbuilding, Shed(s), Workshop, Garage(s)
- Parcel number: 1241901002
- Zoning description: Residential and Commercia
- Special conditions: Standard
- Horses can be raised: Yes
- Horse amenities: Grass Field
Construction
Type & style
- Home type: SingleFamily
- Architectural style: Ranch
- Property subtype: Single Family Residence
Materials
- Brick, Vinyl Siding
- Foundation: Slab
- Roof: Composition,Shingle
Condition
- New construction: No
- Year built: 1974
Utilities & green energy
- Sewer: Septic Tank
- Water: Well
Community & neighborhood
Community
- Community features: None
Location
- Region: Aiken
- Subdivision: None
Other
Other facts
- Listing terms: Contract
- Road surface type: Asphalt
Price history
| Date | Event | Price |
|---|---|---|
| 5/1/2025 | Pending sale | $350,000+14.8%$233/sqft |
Source: | ||
| 4/28/2025 | Sold | $305,000-12.9%$203/sqft |
Source: | ||
| 3/24/2025 | Contingent | $350,000$233/sqft |
Source: | ||
| 3/20/2025 | Pending sale | $350,000$233/sqft |
Source: | ||
| 3/8/2025 | Listed for sale | $350,000+29.6%$233/sqft |
Source: | ||
Public tax history
| Year | Property taxes | Tax assessment |
|---|---|---|
| 2025 | $3,952 +8.1% | $14,810 |
| 2024 | $3,656 -2.1% | $14,810 |
| 2023 | $3,733 +4.1% | $14,810 |
Find assessor info on the county website
Neighborhood: 29803
Nearby schools
GreatSchools rating
- 5/10Greendale Elementary SchoolGrades: PK-5Distance: 3.8 mi
- 4/10New Ellenton Middle SchoolGrades: 6-8Distance: 4.1 mi
- 3/10Silver Bluff High SchoolGrades: 9-12Distance: 5.5 mi
Schools provided by the listing agent
- Elementary: Greendale
- Middle: New Ellenton
- High: Silver Bluff
Source: Aiken MLS. This data may not be complete. We recommend contacting the local school district to confirm school assignments for this home.

Get pre-qualified for a loan
At Zillow Home Loans, we can pre-qualify you in as little as 5 minutes with no impact to your credit score.An equal housing lender. NMLS #10287.


