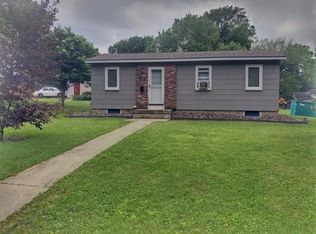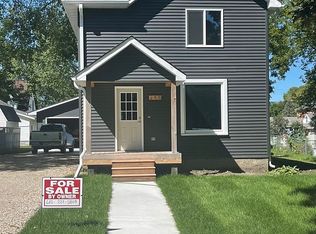Easy on your budget is this completely remodeled 3 bedroom, 1 bath home all on this 0.16 acre lot with new air conditioner. Inside features freshly painted, comfortable living room and an eat-in kitchen with budget friendly, energy efficient, new appliances. All 3 bedrooms on upper level. Laundry area is on the main floor. Partially fenced in yard. Buy now so you won't be sorry later.
This property is off market, which means it's not currently listed for sale or rent on Zillow. This may be different from what's available on other websites or public sources.


