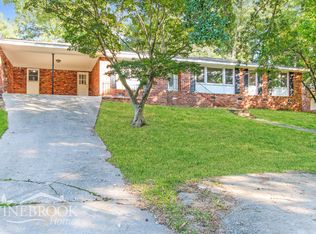Time to live on the Hill and let your home help pay for your mortgage. This home features the main house with 3 bedrooms 2 baths, hardwoods, fireplace and much more. Now add the attached In-Law suite which features another 2 bedrooms and one bath with its own living room, kitchen, separate family room and its own washer and dryer hookups that has been rented before. This is great for rental or In-Laws or the kids who have moved back in. If that was not enough take a look of this great workshop with electricity AC unit, and has its own bathroom. Come see this home and you won't regret it.
This property is off market, which means it's not currently listed for sale or rent on Zillow. This may be different from what's available on other websites or public sources.
