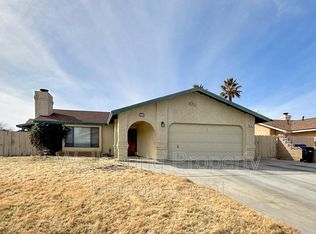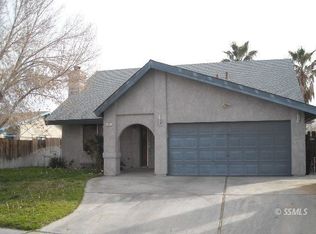Front yard is tiered with drought resistant greenery for fresh clean look.long covered porch has white railing leading to freshly painted door.Inside tiled floors cover everything except 3 bedrooms & sunken living room which have new carpet.New dual pane windows ,stucco,paint '12.Kitchen features moveable island for dining & storage plus extra cabinet on side of fridge & upper & lower cabinets on east wall.New ss dw'15, fridge, sealed burner range:lots of tiled counters.Open to family rm with brick fireplace,mantle &hearth;ceiling fan.Open to permitted(habitable space)patio rm w/ 2 fans that has pass through to kitchen & french dr to backyd.Both bathrms remodeled w/tiled floors & showers.2 guest bdrms have chair rail & pleated shades.Mstr suite has walkin closet,recessed shelving,fan.Lots of hall storage.Backys shaded by tree& oleanders; roses!Block wall on south.RV access paved in front & behind gate.Water heater '05.Wood laminate blinds
This property is off market, which means it's not currently listed for sale or rent on Zillow. This may be different from what's available on other websites or public sources.

