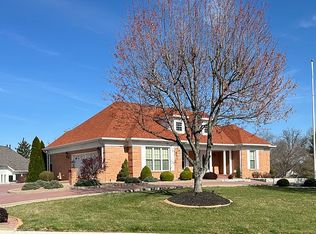Closed
Listing Provided by:
Marsha J Yuede 314-406-5864,
Coldwell Banker Realty - Gundaker
Bought with: Nettwork Global
Price Unknown
245 Cedar Forest Ct, Weldon Spring, MO 63304
4beds
3,812sqft
Single Family Residence
Built in 1992
2,178 Square Feet Lot
$553,700 Zestimate®
$--/sqft
$3,416 Estimated rent
Home value
$553,700
$515,000 - $598,000
$3,416/mo
Zestimate® history
Loading...
Owner options
Explore your selling options
What's special
Enjoy single family living in beautiful Whitmoor with grass maintenance, snow removal, in-ground irrigation system managed by cluster home association. Brick front ranch home, Forest model, four bedrooms, 2 full baths, one half bath. Tiled entry opens to spacious formal dining room w/ chair rail and vaulted great room with wall of windows. Kitchen is also vaulted with two skylights, 42 inch white cabinetry, breakfast bar/island. pantry, planning deck, separate breakfast room opening to deck. Primary bedroom-bay window, his/hers closets, luxury bath w/ dual vanities, separate whirlpool/shower, water closet. Half bath w/ pedestal sink and MFL complete main level. Walk-out lower level has rec/family room w/ custom wet bar, three bedrooms, full bath, cedar closet, storage area. Also included are plantation shutters, decorative pillars, zoned HVAC, two gas fireplaces, covered soffits/fascia, patio. Sellers prefer for sale to be as-is but may offer an allowance for windows w/ broken seals.
Zillow last checked: 8 hours ago
Listing updated: April 28, 2025 at 04:27pm
Listing Provided by:
Marsha J Yuede 314-406-5864,
Coldwell Banker Realty - Gundaker
Bought with:
Angie & Jeff M Carapella, 2015024145
Nettwork Global
Source: MARIS,MLS#: 24038658 Originating MLS: St. Charles County Association of REALTORS
Originating MLS: St. Charles County Association of REALTORS
Facts & features
Interior
Bedrooms & bathrooms
- Bedrooms: 4
- Bathrooms: 3
- Full bathrooms: 2
- 1/2 bathrooms: 1
- Main level bathrooms: 2
- Main level bedrooms: 1
Primary bedroom
- Features: Floor Covering: Carpeting, Wall Covering: Some
- Level: Main
- Area: 280
- Dimensions: 20x14
Bedroom
- Features: Floor Covering: Carpeting, Wall Covering: Some
- Level: Lower
- Area: 154
- Dimensions: 14x11
Bedroom
- Features: Floor Covering: Carpeting, Wall Covering: Some
- Level: Lower
- Area: 180
- Dimensions: 15x12
Bedroom
- Features: Floor Covering: Carpeting, Wall Covering: Some
- Level: Lower
- Area: 165
- Dimensions: 15x11
Dining room
- Features: Floor Covering: Wood, Wall Covering: Some
- Level: Main
- Area: 182
- Dimensions: 14x13
Family room
- Features: Floor Covering: Carpeting, Wall Covering: Some
- Level: Lower
- Area: 527
- Dimensions: 31x17
Great room
- Features: Floor Covering: Wood, Wall Covering: Some
- Level: Main
- Area: 800
- Dimensions: 32x25
Kitchen
- Features: Floor Covering: Ceramic Tile, Wall Covering: Some
- Level: Main
- Area: 276
- Dimensions: 23x12
Heating
- Dual Fuel/Off Peak, Forced Air, Zoned, Natural Gas
Cooling
- Ceiling Fan(s), Central Air, Electric, Zoned
Appliances
- Included: Gas Water Heater, Dishwasher, Disposal, Dryer, Refrigerator, Washer
- Laundry: Main Level
Features
- Separate Dining, High Ceilings, Walk-In Closet(s), Bar, Breakfast Bar, Kitchen Island, Custom Cabinetry, Eat-in Kitchen, Separate Shower, Two Story Entrance Foyer, Entrance Foyer
- Flooring: Hardwood
- Doors: Panel Door(s)
- Windows: Bay Window(s), Insulated Windows, Tilt-In Windows
- Basement: Full,Sleeping Area,Sump Pump,Walk-Out Access
- Number of fireplaces: 2
- Fireplace features: Recreation Room, Family Room, Great Room
Interior area
- Total structure area: 3,812
- Total interior livable area: 3,812 sqft
- Finished area above ground: 1,941
- Finished area below ground: 1,871
Property
Parking
- Total spaces: 2
- Parking features: Attached, Garage, Garage Door Opener, Off Street
- Attached garage spaces: 2
Features
- Levels: One
- Patio & porch: Deck, Patio
Lot
- Size: 2,178 sqft
Details
- Parcel number: 3121B6913000001.0000000
- Special conditions: Standard
Construction
Type & style
- Home type: SingleFamily
- Architectural style: Traditional
- Property subtype: Single Family Residence
Materials
- Stone Veneer, Brick Veneer, Steel Siding
Condition
- Year built: 1992
Utilities & green energy
- Sewer: Public Sewer
- Water: Public
- Utilities for property: Natural Gas Available
Community & neighborhood
Location
- Region: Weldon Spring
- Subdivision: Whitmoor
HOA & financial
HOA
- HOA fee: $150 monthly
- Services included: Other
Other
Other facts
- Listing terms: Cash,Conventional,VA Loan
- Ownership: Private
- Road surface type: Asphalt
Price history
| Date | Event | Price |
|---|---|---|
| 10/21/2024 | Sold | -- |
Source: | ||
| 8/17/2024 | Contingent | $539,900$142/sqft |
Source: | ||
| 7/11/2024 | Listed for sale | $539,900$142/sqft |
Source: | ||
| 7/7/2024 | Pending sale | $539,900$142/sqft |
Source: | ||
| 7/5/2024 | Listed for sale | $539,900+74.2%$142/sqft |
Source: | ||
Public tax history
| Year | Property taxes | Tax assessment |
|---|---|---|
| 2024 | $5,129 +0% | $86,042 |
| 2023 | $5,127 +33.6% | $86,042 +44.1% |
| 2022 | $3,837 | $59,722 |
Find assessor info on the county website
Neighborhood: 63304
Nearby schools
GreatSchools rating
- 10/10Independence Elementary SchoolGrades: K-5Distance: 1.8 mi
- 8/10Bryan Middle SchoolGrades: 6-8Distance: 1.7 mi
- 10/10Francis Howell High SchoolGrades: 9-12Distance: 4.5 mi
Schools provided by the listing agent
- Elementary: Independence Elem.
- Middle: Bryan Middle
- High: Francis Howell High
Source: MARIS. This data may not be complete. We recommend contacting the local school district to confirm school assignments for this home.
Get a cash offer in 3 minutes
Find out how much your home could sell for in as little as 3 minutes with a no-obligation cash offer.
Estimated market value
$553,700
Get a cash offer in 3 minutes
Find out how much your home could sell for in as little as 3 minutes with a no-obligation cash offer.
Estimated market value
$553,700
