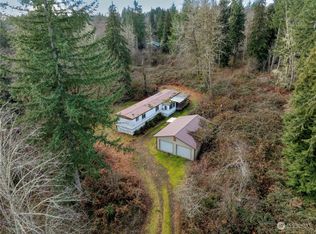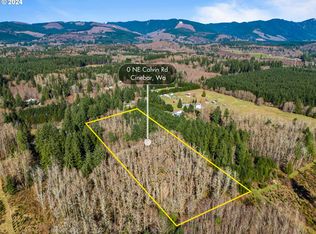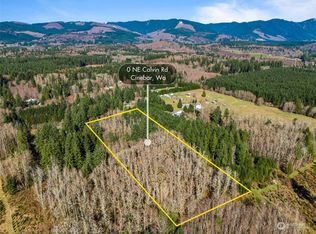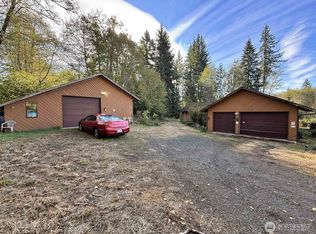Sold
Listed by:
Robert Snelling,
4 U Real Estate
Bought with: Dream Weavers Inc.
$320,000
245 Calvin Road, Onalaska, WA 98533
3beds
2,809sqft
Manufactured On Land
Built in 2005
5.28 Acres Lot
$377,400 Zestimate®
$114/sqft
$1,656 Estimated rent
Home value
$377,400
$317,000 - $438,000
$1,656/mo
Zestimate® history
Loading...
Owner options
Explore your selling options
What's special
A Prepper's Dream property. One nice 2005 Mfg home with open carport. Second older Spartan 1958 Mfg home needs lots of TLC (14ft x 40ft) second home also has a 10x40 ft trailer attached alongside with covered overhang. There is a 24x30 ft barn with high center. Also, a 10x13 chicken coop. There is a 8x40 shipping container. Also back in the trees, there is a 72'Lx8'Wx8'H with 7' ft front entrance, steel fallout shelter. Enclosed horse trailer, a 45 ft coachman fifth wheel trailer. There is an 8.5' x 8.5' pump house. Also a 40' x 8' Spartan trailer & There is a run-about boat & trailer in the barn. 2021 like new Vibe trailer with 2 slide-outs, sleeps 4. This home & property is sold as is. Buyer to do due diligence. Fully paved road to home.
Zillow last checked: 8 hours ago
Listing updated: July 25, 2024 at 09:58am
Listed by:
Robert Snelling,
4 U Real Estate
Bought with:
Larry Weaver, 13381
Dream Weavers Inc.
Source: NWMLS,MLS#: 2245408
Facts & features
Interior
Bedrooms & bathrooms
- Bedrooms: 3
- Bathrooms: 2
- Full bathrooms: 1
- 3/4 bathrooms: 1
- Main level bathrooms: 2
- Main level bedrooms: 3
Primary bedroom
- Level: Main
Bedroom
- Level: Main
Bedroom
- Level: Main
Bathroom full
- Level: Main
Bathroom three quarter
- Level: Main
Bonus room
- Level: Main
Kitchen with eating space
- Level: Main
Living room
- Level: Main
Utility room
- Level: Main
Heating
- Forced Air, Heat Pump
Cooling
- Heat Pump
Appliances
- Included: Dryer(s), Microwaves_, Refrigerators_, StovesRanges_, Washer(s), Microwave(s), Refrigerator(s), Stove(s)/Range(s), Water Heater: electric
Features
- Ceiling Fan(s), Dining Room
- Flooring: Vinyl, Carpet
- Has fireplace: No
Interior area
- Total structure area: 2,809
- Total interior livable area: 2,809 sqft
Property
Parking
- Total spaces: 1
- Parking features: RV Parking, Detached Carport, Driveway
- Has carport: Yes
- Covered spaces: 1
Features
- Levels: One
- Stories: 1
- Patio & porch: Wall to Wall Carpet, Ceiling Fan(s), Dining Room, Walk-In Closet(s), Water Heater
- Has view: Yes
- View description: Territorial
Lot
- Size: 5.28 Acres
- Features: Paved, Barn, Gas Available, High Speed Internet, Outbuildings, RV Parking
- Topography: PartialSlope
- Residential vegetation: Brush, Fruit Trees, Garden Space, Wooded
Details
- Parcel number: 011039027000
- Zoning description: RDD-10,Jurisdiction: County
- Special conditions: Standard
Construction
Type & style
- Home type: MobileManufactured
- Property subtype: Manufactured On Land
Materials
- Wood Products
- Roof: Composition
Condition
- Year built: 2005
Details
- Builder model: Palm Harbor Mod N4V452D9 / PH20728ABC
Utilities & green energy
- Electric: Company: PUD
- Sewer: Septic Tank, Company: OSS
- Water: Individual Well, Company: Well
Community & neighborhood
Location
- Region: Cinebar
- Subdivision: Cinebar
Other
Other facts
- Body type: Double Wide
- Listing terms: Cash Out
- Cumulative days on market: 320 days
Price history
| Date | Event | Price |
|---|---|---|
| 7/18/2024 | Sold | $320,000-8.6%$114/sqft |
Source: | ||
| 6/18/2024 | Pending sale | $350,000$125/sqft |
Source: | ||
| 6/2/2024 | Listed for sale | $350,000$125/sqft |
Source: | ||
Public tax history
| Year | Property taxes | Tax assessment |
|---|---|---|
| 2024 | $1,813 -12% | $278,900 -14.7% |
| 2023 | $2,060 +22.4% | $327,000 +48% |
| 2021 | $1,683 +4.2% | $220,900 +17.4% |
Find assessor info on the county website
Neighborhood: 98533
Nearby schools
GreatSchools rating
- 5/10Onalaska Elementary/Middle SchoolGrades: PK-5Distance: 8.6 mi
- 6/10Onalaska Middle SchoolGrades: 6-8Distance: 8.8 mi
- 4/10Onalaska High SchoolGrades: 9-12Distance: 8.6 mi



