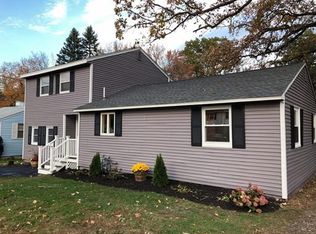Come home to this Charming Cape with picture perfect Farmer's porch in sought after Belvidere! Gorgeous light & bright open first floor plan offers classic white cabinet packed kitchen with tile backsplash and center island. A spacious living room, dining room with sliders, a cozy sunroom with vaulted ceiling and recessed lighting and a full bath with laundry. Walk upstairs to the Master bedroom with master bath and 3 additional bedrooms. Relax on your large deck that steps down to the patio area and large level backyard, a great space for all your summer outdoor entertaining. Just move-in and enjoy!
This property is off market, which means it's not currently listed for sale or rent on Zillow. This may be different from what's available on other websites or public sources.
