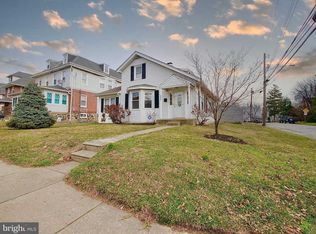Sold for $270,000
$270,000
245 Burmont Rd, Drexel Hill, PA 19026
4beds
1,478sqft
Single Family Residence
Built in 1930
3,485 Square Feet Lot
$292,500 Zestimate®
$183/sqft
$2,313 Estimated rent
Home value
$292,500
$278,000 - $307,000
$2,313/mo
Zestimate® history
Loading...
Owner options
Explore your selling options
What's special
Welcome to this spacious semi-detached home with two parking spaces on a private driveway. First floor offers an enclosed front porch, large living room and dining room combo and a kitchen with stainless steel appliances and quartz counter top. Three bedrooms with ceiling fans and a tiled bathroom sits on the second floor. There is a fourth bedroom and open space in the attic. Basement is mostly finished with ceramic tile floor and another full bathroom. At the rear of the home is a wooden deck and backyard. Recent upgrades include new luxury vinyl flooring, new carpeted steps and fresh paint . Make an appointment and see it for yourself before it's too late.
Zillow last checked: 8 hours ago
Listing updated: January 29, 2024 at 12:26am
Listed by:
Ganeshwar Sohan 610-721-0713,
RE/MAX Prime Real Estate
Bought with:
Pete Sekhawat, RS294065
VRA Realty
Source: Bright MLS,MLS#: PADE2058300
Facts & features
Interior
Bedrooms & bathrooms
- Bedrooms: 4
- Bathrooms: 2
- Full bathrooms: 2
Basement
- Area: 0
Heating
- Radiator, Hot Water, Natural Gas
Cooling
- None
Appliances
- Included: Microwave, Dryer, Oven/Range - Gas, Refrigerator, Stainless Steel Appliance(s), Washer, Water Heater, Gas Water Heater
- Laundry: In Basement
Features
- Attic, Ceiling Fan(s), Combination Dining/Living, Dining Area, Formal/Separate Dining Room, Recessed Lighting, Bathroom - Tub Shower, Dry Wall
- Flooring: Concrete, Luxury Vinyl, Marble, Ceramic Tile, Carpet
- Basement: Partial
- Has fireplace: No
Interior area
- Total structure area: 1,478
- Total interior livable area: 1,478 sqft
- Finished area above ground: 1,478
- Finished area below ground: 0
Property
Parking
- Total spaces: 2
- Parking features: Driveway, Off Site, On Street
- Uncovered spaces: 2
Accessibility
- Accessibility features: Accessible Doors
Features
- Levels: Two and One Half
- Stories: 2
- Patio & porch: Deck
- Exterior features: Play Area, Street Lights
- Pool features: None
Lot
- Size: 3,485 sqft
- Dimensions: 25.00 x 125.00
Details
- Additional structures: Above Grade, Below Grade
- Parcel number: 16120019300
- Zoning: RESIDENTIAL
- Zoning description: R-10 Single Family
- Special conditions: Standard
Construction
Type & style
- Home type: SingleFamily
- Property subtype: Single Family Residence
- Attached to another structure: Yes
Materials
- Frame, Masonry, Vinyl
- Foundation: Concrete Perimeter
- Roof: Shingle
Condition
- Very Good
- New construction: No
- Year built: 1930
Utilities & green energy
- Electric: 100 Amp Service
- Sewer: Public Sewer
- Water: Public
- Utilities for property: Cable Available, Electricity Available, Natural Gas Available, Phone Available, Sewer Available, Water Available
Community & neighborhood
Security
- Security features: Carbon Monoxide Detector(s), Smoke Detector(s)
Location
- Region: Drexel Hill
- Subdivision: Drexel Manor
- Municipality: UPPER DARBY TWP
Other
Other facts
- Listing agreement: Exclusive Right To Sell
- Listing terms: Cash,Conventional,FHA,VA Loan
- Ownership: Fee Simple
- Road surface type: Black Top
Price history
| Date | Event | Price |
|---|---|---|
| 1/26/2024 | Sold | $270,000-3.2%$183/sqft |
Source: | ||
| 12/14/2023 | Pending sale | $279,000$189/sqft |
Source: | ||
| 12/7/2023 | Listed for sale | $279,000+126.5%$189/sqft |
Source: | ||
| 10/3/2018 | Sold | $123,200+310.3%$83/sqft |
Source: Public Record Report a problem | ||
| 6/22/2017 | Sold | $30,025$20/sqft |
Source: Public Record Report a problem | ||
Public tax history
| Year | Property taxes | Tax assessment |
|---|---|---|
| 2025 | $5,065 +3.5% | $115,710 |
| 2024 | $4,894 +1% | $115,710 |
| 2023 | $4,847 +2.8% | $115,710 |
Find assessor info on the county website
Neighborhood: 19026
Nearby schools
GreatSchools rating
- 2/10Garrettford El SchoolGrades: 1-5Distance: 0.4 mi
- 2/10Drexel Hill Middle SchoolGrades: 6-8Distance: 1.2 mi
- 3/10Upper Darby Senior High SchoolGrades: 9-12Distance: 1.2 mi
Schools provided by the listing agent
- Elementary: Garrettford
- Middle: Beverly Hills
- High: Upper Darby Senior
- District: Upper Darby
Source: Bright MLS. This data may not be complete. We recommend contacting the local school district to confirm school assignments for this home.
Get a cash offer in 3 minutes
Find out how much your home could sell for in as little as 3 minutes with a no-obligation cash offer.
Estimated market value
$292,500
