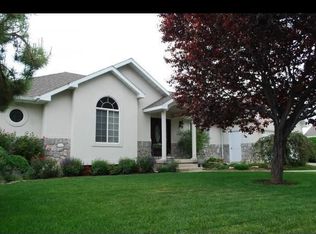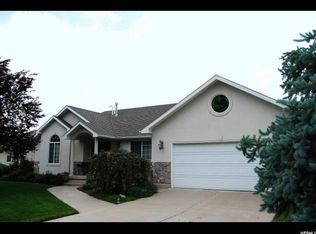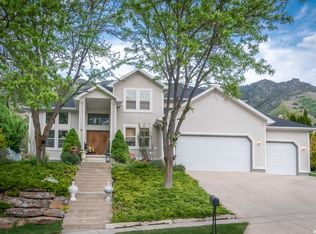As far as warm welcomes go, it's difficult to beat this beautiful custom home. This particularly pleasant space, nestled in the Providence foothills will have you feeling at home in no time. Inside, you'll find a stretch of thoughtfully laid-out living space, charming archways, lovely windows and beautiful trim work. From the formal living spaces to the roomy kitchen and its accompanying island there is plenty of countertop space for a weekday meal and holiday baking. Down the hall you will find the spacious master suite with its tray ceilings, grande master bathroom with corner soaking tub, separate shower and dual vanities is the perfect place to end your day. Two additional bedrooms and a second full bathroom complete the main floor. The lower level daylight walkout is light and bright and is finished with a large family room and two additional bedrooms. Outdoors you will find a huge deck with views for days and underneath that amazing deck you will find a large covered patio overlooking the fully landscaped yard. This home has everything you are looking for and more!
This property is off market, which means it's not currently listed for sale or rent on Zillow. This may be different from what's available on other websites or public sources.



