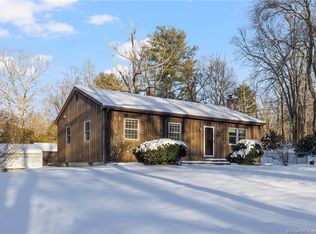Sold for $725,000
$725,000
245 Brooklyn Road, Canterbury, CT 06331
4beds
3,285sqft
Single Family Residence
Built in 1787
45.14 Acres Lot
$724,900 Zestimate®
$221/sqft
$3,463 Estimated rent
Home value
$724,900
$689,000 - $761,000
$3,463/mo
Zestimate® history
Loading...
Owner options
Explore your selling options
What's special
Tucked along a quiet country road, the Isaac Backus House (c.1787) is a beautifully preserved New England Colonial on 45 private acres with stone walls, walking trails, and a pond. This 4-bed, 3-bath home offers 3,259 sq ft of timeless charm-wide-plank floors, hand-sawn beams, and six working fireplaces, two with pizza and bread ovens. A spacious kitchen with gas cooktop, stainless appliances, and stone fireplace overlooks the patio and herb garden. Enjoy a 3-level barn with horse stall, chicken coop, and workshop, plus solar panels, a wood-burning furnace, and restored chimneys. A structural engineer called it one of the most solidly built historic homes he's seen-a true Connecticut legacy.
Zillow last checked: 8 hours ago
Listing updated: January 23, 2026 at 08:00am
Listed by:
Cary A. Marcoux (860)428-9292,
RE/MAX Bell Park Realty 860-774-7600
Bought with:
Cary A. Marcoux, REB.0754402
RE/MAX Bell Park Realty
Source: Smart MLS,MLS#: 24137306
Facts & features
Interior
Bedrooms & bathrooms
- Bedrooms: 4
- Bathrooms: 3
- Full bathrooms: 2
- 1/2 bathrooms: 1
Primary bedroom
- Level: Upper
Bedroom
- Level: Upper
Bedroom
- Level: Upper
Bedroom
- Level: Upper
Dining room
- Level: Main
Family room
- Level: Main
Kitchen
- Level: Main
Living room
- Level: Main
Heating
- Baseboard, Oil
Cooling
- Window Unit(s)
Appliances
- Included: Gas Cooktop, Oven, Refrigerator, Freezer, Dishwasher, Washer, Dryer, Water Heater
Features
- Basement: Full
- Attic: Walk-up
- Number of fireplaces: 6
Interior area
- Total structure area: 3,285
- Total interior livable area: 3,285 sqft
- Finished area above ground: 3,285
Property
Parking
- Total spaces: 10
- Parking features: Off Street, Driveway, Unpaved, Private
- Has uncovered spaces: Yes
Features
- Patio & porch: Porch
- Exterior features: Fruit Trees, Rain Gutters, Stone Wall
Lot
- Size: 45.14 Acres
- Features: Few Trees, Open Lot
Details
- Additional structures: Barn(s)
- Parcel number: 1678358
- Zoning: RD
Construction
Type & style
- Home type: SingleFamily
- Architectural style: Colonial
- Property subtype: Single Family Residence
Materials
- Clapboard
- Foundation: Concrete Perimeter
- Roof: Shingle
Condition
- New construction: No
- Year built: 1787
Utilities & green energy
- Sewer: Septic Tank
- Water: Well
Green energy
- Energy generation: Solar
Community & neighborhood
Community
- Community features: Library, Medical Facilities, Park
Location
- Region: Canterbury
Price history
| Date | Event | Price |
|---|---|---|
| 1/23/2026 | Sold | $725,000-3.3%$221/sqft |
Source: | ||
| 1/6/2026 | Pending sale | $750,000$228/sqft |
Source: | ||
| 12/19/2025 | Listed for sale | $750,000$228/sqft |
Source: | ||
| 12/8/2025 | Pending sale | $750,000$228/sqft |
Source: | ||
| 12/1/2025 | Price change | $750,000-5.1%$228/sqft |
Source: | ||
Public tax history
| Year | Property taxes | Tax assessment |
|---|---|---|
| 2025 | $7,148 -29.4% | $426,500 -3% |
| 2024 | $10,118 +24.3% | $439,900 +24.3% |
| 2023 | $8,142 | $354,000 |
Find assessor info on the county website
Neighborhood: 06331
Nearby schools
GreatSchools rating
- 4/10Canterbury Elementary SchoolGrades: PK-4Distance: 2.9 mi
- 7/10Dr. Helen Baldwin Middle SchoolGrades: 5-8Distance: 3.4 mi
Get pre-qualified for a loan
At Zillow Home Loans, we can pre-qualify you in as little as 5 minutes with no impact to your credit score.An equal housing lender. NMLS #10287.
Sell for more on Zillow
Get a Zillow Showcase℠ listing at no additional cost and you could sell for .
$724,900
2% more+$14,498
With Zillow Showcase(estimated)$739,398
