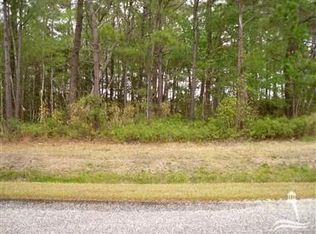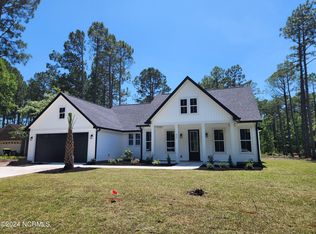Sold for $275,000
$275,000
245 Boundary Loop Road NW, Calabash, NC 28467
3beds
2,126sqft
Single Family Residence
Built in 1988
0.48 Acres Lot
$282,000 Zestimate®
$129/sqft
$2,242 Estimated rent
Home value
$282,000
$262,000 - $305,000
$2,242/mo
Zestimate® history
Loading...
Owner options
Explore your selling options
What's special
INVESTOR, DIY, and/or HANDYMAN Special! This spacious ranch-style home, nestled on a level, wooded lot, offers both tranquility and tons of potential! This property features a two-car garage, providing ample space for vehicles and storage. Step inside to a large foyer that opens to a formal living room. The heart of the home is the open-concept family room and kitchen area. A formal dining room is conveniently located off the kitchen and a sunroom is located just off the family room. Convenience is key with a large, pass-through laundry/mud room that can be entered through the garage. The primary bedroom features his and her closets and an ensuite bathroom. Two additional bedrooms provide space for family, guests, or a home office, and a second full bath ensures convenience for all. Outside there is a back deck, perfect for outdoor dining and enjoying the peaceful wooded surroundings. A shed provides additional storage for gardening tools or outdoor equipment. This home needs some work, and offers a fantastic opportunity to customize and create your dream home in a beautiful, serene setting.
Zillow last checked: 8 hours ago
Listing updated: August 30, 2024 at 08:46am
Listed by:
Aimee Sposeep 704-965-8333,
REAL Broker LLC
Bought with:
Aimee Sposeep, 211734
REAL Broker LLC
Source: Hive MLS,MLS#: 100455907 Originating MLS: Cape Fear Realtors MLS, Inc.
Originating MLS: Cape Fear Realtors MLS, Inc.
Facts & features
Interior
Bedrooms & bathrooms
- Bedrooms: 3
- Bathrooms: 2
- Full bathrooms: 2
Primary bedroom
- Level: First
- Dimensions: 17 x 13
Bedroom 2
- Level: First
- Dimensions: 13 x 12
Bedroom 3
- Level: First
- Dimensions: 12 x 12
Dining room
- Level: First
- Dimensions: 10 x 13
Family room
- Level: First
- Dimensions: 19 x 18
Kitchen
- Level: First
- Dimensions: 11 x 13
Living room
- Level: First
- Dimensions: 11 x 19
Office
- Level: First
- Dimensions: 10 x 10
Heating
- Forced Air, Electric
Cooling
- Central Air
Appliances
- Included: Electric Oven, Built-In Microwave, Dishwasher
- Laundry: Laundry Room
Features
- Master Downstairs, Walk-in Closet(s), Entrance Foyer, Ceiling Fan(s), Walk-In Closet(s)
- Doors: Storm Door(s)
Interior area
- Total structure area: 2,126
- Total interior livable area: 2,126 sqft
Property
Parking
- Total spaces: 2
- Parking features: Concrete, Off Street
Features
- Levels: One
- Stories: 1
- Patio & porch: Covered, Deck, Porch
- Exterior features: Storm Doors
- Fencing: None
Lot
- Size: 0.48 Acres
- Dimensions: 113 x 182 x 116 x 182
- Features: Wooded
Details
- Additional structures: Shed(s)
- Parcel number: 240gc022
- Zoning: R15
- Special conditions: Standard
Construction
Type & style
- Home type: SingleFamily
- Property subtype: Single Family Residence
Materials
- Brick
- Foundation: Crawl Space
- Roof: Shingle
Condition
- New construction: No
- Year built: 1988
Utilities & green energy
- Sewer: Public Sewer
- Water: Public
- Utilities for property: Sewer Available, Water Available
Community & neighborhood
Location
- Region: Calabash
- Subdivision: Carolina Shores North
HOA & financial
HOA
- Has HOA: Yes
- HOA fee: $460 monthly
- Amenities included: Basketball Court, Pool, Maintenance Common Areas, Maintenance Roads, Management, Master Insure, Pickleball, Playground, Tennis Court(s)
- Association name: Carolina Shores North
- Association phone: 910-579-3693
Other
Other facts
- Listing agreement: Exclusive Right To Sell
- Listing terms: Cash,Conventional
- Road surface type: Paved
Price history
| Date | Event | Price |
|---|---|---|
| 8/30/2024 | Sold | $275,000+3%$129/sqft |
Source: | ||
| 7/19/2024 | Contingent | $267,000$126/sqft |
Source: | ||
| 7/16/2024 | Listed for sale | $267,000$126/sqft |
Source: | ||
Public tax history
| Year | Property taxes | Tax assessment |
|---|---|---|
| 2025 | $1,154 | $278,990 |
| 2024 | $1,154 | $278,990 |
| 2023 | $1,154 +3.1% | $278,990 +47.3% |
Find assessor info on the county website
Neighborhood: 28467
Nearby schools
GreatSchools rating
- 3/10Jessie Mae Monroe ElementaryGrades: K-5Distance: 4.2 mi
- 3/10Shallotte MiddleGrades: 6-8Distance: 12.8 mi
- 3/10West Brunswick HighGrades: 9-12Distance: 12.1 mi
Schools provided by the listing agent
- Elementary: Jessie Mae Monroe Elementary
- Middle: Shallotte Middle
- High: West Brunswick
Source: Hive MLS. This data may not be complete. We recommend contacting the local school district to confirm school assignments for this home.
Get pre-qualified for a loan
At Zillow Home Loans, we can pre-qualify you in as little as 5 minutes with no impact to your credit score.An equal housing lender. NMLS #10287.
Sell with ease on Zillow
Get a Zillow Showcase℠ listing at no additional cost and you could sell for —faster.
$282,000
2% more+$5,640
With Zillow Showcase(estimated)$287,640

