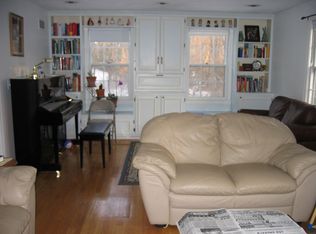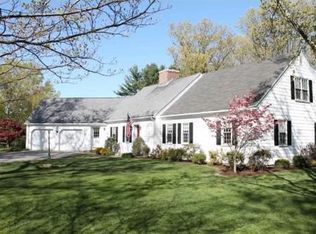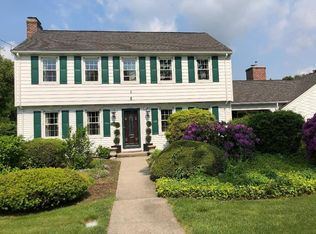FIND YOUR THRILL ON BLUEBERRY HILL! A one-of-a-kind custom home is now for sale. Located the prestigious Blueberry Hill Neighborhood of Longmeadow. The home is almost right next to the desirable Blueberry Hill Elementary School and within walking distance to all schools and the town shops. The traditional Cape layout has been improved and gives you lots of room to spread out. The expansive kitchen has all the bells and whistles and leads you to a full glass enclosed heated porch off the kitchen to enjoy the view of your picturesque backyard and in-ground pool. The remarkable layout includes multiple rooms to use as you wish, including two master bedrooms, a hot tub room, 2 bedrooms on the 1st floor, a finished basement and so much more.
This property is off market, which means it's not currently listed for sale or rent on Zillow. This may be different from what's available on other websites or public sources.


