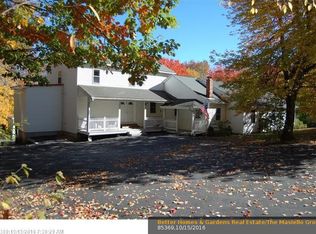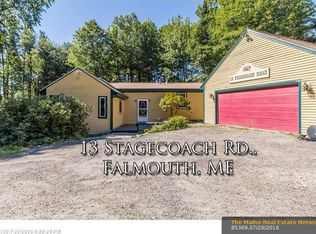Closed
$550,000
245 Blackstrap Road, Falmouth, ME 04105
3beds
2,576sqft
Single Family Residence
Built in 1971
4.35 Acres Lot
$685,300 Zestimate®
$214/sqft
$3,489 Estimated rent
Home value
$685,300
$624,000 - $754,000
$3,489/mo
Zestimate® history
Loading...
Owner options
Explore your selling options
What's special
Welcome to this charming 3 bedroom, 1.5 bath home nestled on a beautiful 4.35-acre lot, in the desirable town of Falmouth, Maine. Boasting a perfect blend of comfort and functionality this home features a newer kitchen updated with granite countertops, newer stainless steel appliances, ample counter space, and new hardwood floors.
The adjoining dining area provides a cozy space for gatherings and everyday meals.
Relax and unwind in the inviting living room, enhanced by abundant natural light streaming through large windows. Step outside onto the expansive deck overlooking the large private yard. The primary bedroom offers a peaceful retreat, complete with good closet space and convenient access to the main bath. Two additional bedrooms provide versatility to accommodate guests, children, or home office needs. Outside, the property offers ample space for outdoor activities, gardening, or simply enjoying nature's beauty. Car enthusiasts or hobbyists will appreciate the convenience of both a 2-car and a 4-car detached garage, providing plenty of room for parking, storage, or workshop space.
Conveniently located in Falmouth, residents enjoy easy access to nearby amenities, including shopping, dining, parks, and top-rated schools. Embrace the tranquility and privacy of rural living while still being within reach of Portland's vibrant city life.
While this home has many desirable features, it could benefit from some finishing touches to personalize and enhance its charm even further. With a bit of creativity and vision, there's immense potential to tailor this space to your unique preferences and style.
Zillow last checked: 8 hours ago
Listing updated: October 04, 2024 at 07:21pm
Listed by:
Landmark Realty
Bought with:
Keller Williams Realty
Source: Maine Listings,MLS#: 1582190
Facts & features
Interior
Bedrooms & bathrooms
- Bedrooms: 3
- Bathrooms: 2
- Full bathrooms: 1
- 1/2 bathrooms: 1
Bedroom 1
- Level: Second
Bedroom 2
- Level: Second
Bedroom 3
- Level: Second
Bonus room
- Level: Second
Dining room
- Level: First
Kitchen
- Level: First
Living room
- Level: First
Office
- Level: Second
Heating
- Baseboard, Direct Vent Heater
Cooling
- None
Appliances
- Included: Dishwasher, Microwave, Electric Range, Refrigerator
Features
- Shower
- Flooring: Vinyl, Wood
- Basement: Interior Entry,Daylight,Full,Unfinished
- Has fireplace: No
Interior area
- Total structure area: 2,576
- Total interior livable area: 2,576 sqft
- Finished area above ground: 2,576
- Finished area below ground: 0
Property
Parking
- Total spaces: 6
- Parking features: Paved, 11 - 20 Spaces, On Site, Detached
- Garage spaces: 6
Features
- Patio & porch: Deck
- Has view: Yes
- View description: Trees/Woods
Lot
- Size: 4.35 Acres
- Features: Near Golf Course, Near Shopping, Near Turnpike/Interstate, Suburban, Rolling Slope, Wooded
Details
- Additional structures: Outbuilding
- Parcel number: FMTHMR07B127LC
- Zoning: FF
- Other equipment: Cable
Construction
Type & style
- Home type: SingleFamily
- Architectural style: Colonial
- Property subtype: Single Family Residence
Materials
- Wood Frame, Clapboard
- Roof: Shingle
Condition
- Year built: 1971
Utilities & green energy
- Electric: Circuit Breakers
- Sewer: Private Sewer
- Water: Private
Community & neighborhood
Location
- Region: Falmouth
Other
Other facts
- Road surface type: Paved
Price history
| Date | Event | Price |
|---|---|---|
| 4/30/2024 | Sold | $550,000-12%$214/sqft |
Source: | ||
| 4/9/2024 | Pending sale | $625,000$243/sqft |
Source: | ||
| 4/2/2024 | Price change | $625,000-6.7%$243/sqft |
Source: | ||
| 3/27/2024 | Price change | $670,000-2.9%$260/sqft |
Source: | ||
| 3/15/2024 | Price change | $690,000-4.8%$268/sqft |
Source: | ||
Public tax history
| Year | Property taxes | Tax assessment |
|---|---|---|
| 2024 | $7,067 +6.1% | $528,200 +0.2% |
| 2023 | $6,660 +6% | $526,900 |
| 2022 | $6,281 +11.2% | $526,900 +59.1% |
Find assessor info on the county website
Neighborhood: 04105
Nearby schools
GreatSchools rating
- 10/10Falmouth Elementary SchoolGrades: K-5Distance: 2.4 mi
- 10/10Falmouth Middle SchoolGrades: 6-8Distance: 2.5 mi
- 9/10Falmouth High SchoolGrades: 9-12Distance: 2.5 mi
Get pre-qualified for a loan
At Zillow Home Loans, we can pre-qualify you in as little as 5 minutes with no impact to your credit score.An equal housing lender. NMLS #10287.
Sell with ease on Zillow
Get a Zillow Showcase℠ listing at no additional cost and you could sell for —faster.
$685,300
2% more+$13,706
With Zillow Showcase(estimated)$699,006

