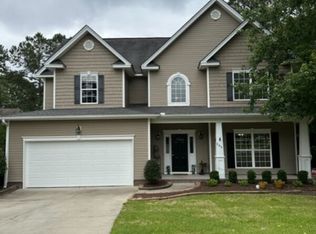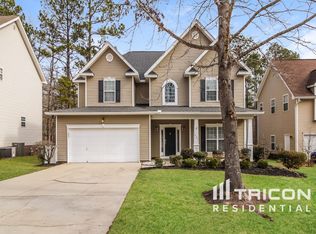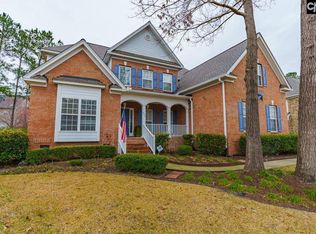Beautiful move in ready home! When walking in you are welcomed by a two story foyer and hardwoods throughout the lower level living areas. The sprawling master suite includes a garden tub, double vanity, separate shower, and water closet. The other three bedrooms on the second story share the other full bath on the second floor. The third floor includes two additional beds and one bath. Out back is a large deck and newly poured installed pool perfect for having family and friends over during the summer months! Don't miss out on this beautiful house; schedule your private viewing today!!
This property is off market, which means it's not currently listed for sale or rent on Zillow. This may be different from what's available on other websites or public sources.


