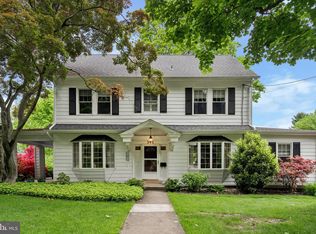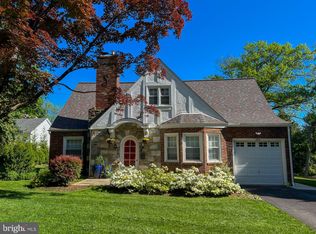Glenside Gem in a sought after section! Walk to the town of Glenside for restaurants, shopping, public library, banking and more! This pretty stone colonial has a welcoming front porch entrance into a foyer. It leads into a large living room with stone fireplace accent. The formal dining room is a great size. Continue into the eat in kitchen with an outside exit. You will love the original sink in pristine condition. There is a full bath on the this main level with a stall shower. It also has a tub for bathing! The family room addition has a huge picture window that overlooks the wonderful backyard. This space is big and bright with tons of sunlight. It has a door that exits onto the deck. The deck is a generous size and has a pleasant view of the property. Upstairs there are three bedrooms all with hardwood floors. Original wood room doors with glass knobs and deep window sills are a few of the nice features of this home. Replacement windows are already in place. Wait until you see the main bedroom. It has very wide walk up steps to the floored attic (approx. 19 x 10). This attic space could be used as an office or dressing room. It has two nice windows and plenty of room. The unfinished basement has a gardeners jon and laundry area. It has been waterproofed and is walk out-- it too could be renovated to become a rec room and laundry room. One car attached garage with opener. Walk to township park. Convenient to train station, Rte 309, PA turnpike and many major highways. Easy commute to Philadelphia. Keswick Village and Chestnut Hill are nearby. Terrific newer Glenside elementary school. Better get moving to Berkeley... before it's too late! Special style colonial in a special location.
This property is off market, which means it's not currently listed for sale or rent on Zillow. This may be different from what's available on other websites or public sources.

