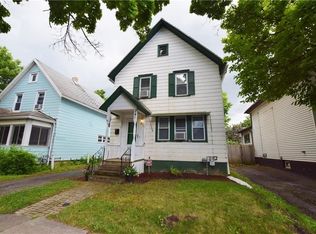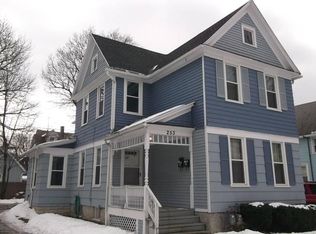Closed
$155,000
245 Benton St, Rochester, NY 14620
4beds
1,054sqft
Single Family Residence
Built in 1890
4,948.42 Square Feet Lot
$-- Zestimate®
$147/sqft
$1,887 Estimated rent
Home value
Not available
Estimated sales range
Not available
$1,887/mo
Zestimate® history
Loading...
Owner options
Explore your selling options
What's special
Situated in one of Rochester’s most sought-after neighborhoods, this 4-bedroom, 1.5-bath home offers incredible potential for both owner-occupants and savvy investors. Nestled in the vibrant South Wedge/Swillburg area—known for its walkable streets, eclectic charm, and proximity to cafes, boutiques, parks, and downtown—this property is all about location, lifestyle, and long-term value. Step onto a double-wide blacktop driveway offering off-street parking for multiple vehicles, and imagine the possibilities inside. With approx. 1,100 square feet of living space, this home features a first-floor laundry for added convenience, replacement windows that enhance energy efficiency, and a roof that’s just 8 months old—big-ticket items already done! Whether you’re dreaming of a blank canvas to personalize and call home, or looking to add to your rental portfolio in a high-demand area, this property fits the bill. The layout is functional, the bones are solid, and the upside is real. Surrounded by character homes and urban green spaces, this is your chance to get into a thriving neighborhood where properties don’t last long. Bring your vision and unlock the potential, showings start TUESDAY June 24, Offers will be due on July 10 at 9:00 am please allow 24 hours to review
Zillow last checked: 8 hours ago
Listing updated: October 13, 2025 at 10:58am
Listed by:
Deborah R. Renna-Hynes 585-944-8580,
eXp Realty, LLC
Bought with:
Deborah R. Renna-Hynes, 40RE1002600
eXp Realty, LLC
Source: NYSAMLSs,MLS#: R1615120 Originating MLS: Rochester
Originating MLS: Rochester
Facts & features
Interior
Bedrooms & bathrooms
- Bedrooms: 4
- Bathrooms: 2
- Full bathrooms: 1
- 1/2 bathrooms: 1
- Main level bathrooms: 1
- Main level bedrooms: 1
Heating
- Gas, Forced Air
Appliances
- Included: Gas Oven, Gas Range, Gas Water Heater, Refrigerator
- Laundry: Main Level
Features
- Separate/Formal Dining Room, Entrance Foyer, Eat-in Kitchen, Bedroom on Main Level
- Flooring: Hardwood, Luxury Vinyl, Tile, Varies
- Basement: Full
- Has fireplace: No
Interior area
- Total structure area: 1,054
- Total interior livable area: 1,054 sqft
Property
Parking
- Parking features: No Garage, Driveway
Features
- Levels: Two
- Stories: 2
- Exterior features: Blacktop Driveway, Enclosed Porch, Porch
Lot
- Size: 4,948 sqft
- Dimensions: 49 x 100
- Features: Rectangular, Rectangular Lot, Residential Lot
Details
- Parcel number: 26140012181000020360000000
- Special conditions: Standard
Construction
Type & style
- Home type: SingleFamily
- Architectural style: Modular/Prefab,Two Story
- Property subtype: Single Family Residence
Materials
- Composite Siding, Copper Plumbing
- Foundation: Stone
- Roof: Asphalt
Condition
- Resale
- Year built: 1890
Utilities & green energy
- Electric: Circuit Breakers
- Sewer: Connected
- Water: Connected, Public
- Utilities for property: Cable Available, Sewer Connected, Water Connected
Community & neighborhood
Community
- Community features: Trails/Paths
Location
- Region: Rochester
- Subdivision: Perry & Bly
Other
Other facts
- Listing terms: Cash,Conventional
Price history
| Date | Event | Price |
|---|---|---|
| 9/15/2025 | Sold | $155,000+24%$147/sqft |
Source: | ||
| 7/14/2025 | Pending sale | $125,000$119/sqft |
Source: | ||
| 6/18/2025 | Listed for sale | $125,000+400%$119/sqft |
Source: | ||
| 2/19/2008 | Sold | $25,000$24/sqft |
Source: Public Record Report a problem | ||
Public tax history
| Year | Property taxes | Tax assessment |
|---|---|---|
| 2024 | -- | $144,900 +107% |
| 2023 | -- | $70,000 |
| 2022 | -- | $70,000 |
Find assessor info on the county website
Neighborhood: Ellwanger-Barry
Nearby schools
GreatSchools rating
- 3/10Anna Murray-Douglass AcademyGrades: PK-8Distance: 0.6 mi
- 1/10James Monroe High SchoolGrades: 9-12Distance: 0.7 mi
- 2/10School Without WallsGrades: 9-12Distance: 0.7 mi
Schools provided by the listing agent
- District: Rochester
Source: NYSAMLSs. This data may not be complete. We recommend contacting the local school district to confirm school assignments for this home.

