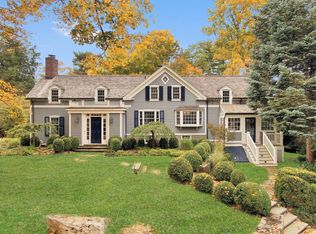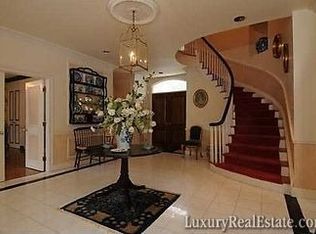Luxury living awaits you in Greenwich, CT, at this stunning stone and shingle Georgian Colonial nestled on 4 lush private acres. With taxes LESS THAN $30,000 PER YEAR, the nationally ranked Greenwich Public and Private schools, this exquisite oasis, near the Westchester border, enjoys a prime location just 10 minutes to Greenwich avenue, 5 minutes to Armonk Village, 10 minutes to White Plains and 12 minutes to the train. Also sited on the spectacular property is a gracious circular drive, sparkling free-form pool, large paver stone patios and a 3-bay garage with lifts for 3 additional cars. The 2-stable barn for your horses, and access just off your property to miles and miles of trails, makes this home an entertaining, active-lifestyle, equestrian lover's delight. Interiors are expansive
This property is off market, which means it's not currently listed for sale or rent on Zillow. This may be different from what's available on other websites or public sources.

