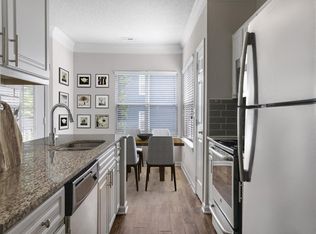Make your next big move to The Holbrook at Town Center in downtown Huntersville. Our brand-new, urban community offers Jr. one, one-and-two-bedroom apartments, three- bedroom townhomes, and three-and-four bedroom single family homes, all designed with contemporary urban living in mind. These homes feature the latest in modern design details, including matte black plumbing fixtures, quartz countertops, hardwood-style flooring, and two-tone cabinets.The sleek, contemporary interiors perfectly complement an urban-inspired lifestyle in a highly desirable neighborhood, where you'll have easy access to everything downtown Huntersville has to offer. The Holbrook at Town Center combines the best of both worlds: urban energy and contemporary comfort, all within the charm of a small town. Whether you're relaxing in our saltwater pool or working up a sweat in our state-of-the-art fitness center, you'll love coming home to this vibrant, walkable community at The Holbrook at Town Center.
House for rent
Special offer
$3,200/mo
245 Beacon Town Dr #4, Huntersville, NC 28078
4beds
1,930sqft
Price may not include required fees and charges.
Apartment
Available Mon Mar 16 2026
Cats, dogs OK
Ceiling fan
In unit laundry
Parking lot parking
-- Heating
What's special
Sleek contemporary interiorsModern design detailsMatte black plumbing fixturesQuartz countertopsSaltwater poolTwo-tone cabinetsHardwood-style flooring
- 285 days
- on Zillow |
- -- |
- -- |
Travel times
Looking to buy when your lease ends?
Consider a first-time homebuyer savings account designed to grow your down payment with up to a 6% match & 4.15% APY.
Facts & features
Interior
Bedrooms & bathrooms
- Bedrooms: 4
- Bathrooms: 3
- Full bathrooms: 3
Cooling
- Ceiling Fan
Appliances
- Included: Dryer, Washer
- Laundry: In Unit
Features
- Ceiling Fan(s), Elevator
- Flooring: Hardwood
Interior area
- Total interior livable area: 1,930 sqft
Property
Parking
- Parking features: Parking Lot, Other
- Details: Contact manager
Features
- Patio & porch: Patio
- Exterior features: , 42 inch Custom Dual Tone Cabinets, ADA Accessibility**Select units, Availability 24 Hours, Bicycle storage, Chef Inspired Undermount Sinks, Co-Working Lounges, Concierge, Conference Room, Framed Vanity Mirrors, Future Onsite Retail, Gourmet Coffee and Hot Tea Bar, Gourmet Kitchens, Huntersville Downtown Greenway, John M. Holbrook Memorial Park, Kitchen Islands** Select units, Matte Black Finishes, On-Site Management, Online Rent Payment, Package Receiving, Pendant Lighting, Pet Friendly, Pet Washing Station, Semi Frameless Glass Showers **Select units, Stainless Steel Frigidaire Appliances, TV Lounge, Voluminous Closet Space
Construction
Type & style
- Home type: SingleFamily
- Property subtype: Apartment
Community & HOA
Community
- Features: Gated, Pool
HOA
- Amenities included: Pool
Location
- Region: Huntersville
Financial & listing details
- Lease term: 8, 9, 10, 11, 12, 13, 14, 15
Price history
| Date | Event | Price |
|---|---|---|
| 10/26/2024 | Price change | $3,200+3.2%$2/sqft |
Source: Zillow Rentals | ||
| 10/5/2024 | Listed for rent | $3,100$2/sqft |
Source: Zillow Rentals | ||
Neighborhood: 28078
- Special offer! Receive up to 2 months free on select units when moving in by July 31,2025! Select 1 BR Apartments starting from $1,599. Call our Leasing Team to schedule your in-person or virtual tour. *Restrictions Apply. See Associate.
![[object Object]](https://photos.zillowstatic.com/fp/9e849015b2ea76759c94bfb25c297a1f-p_i.jpg)
