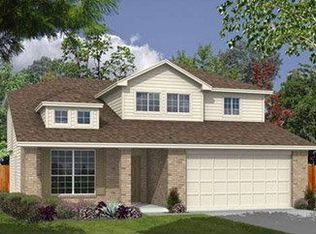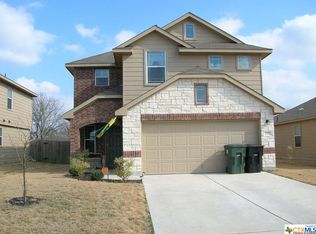Closed
Price Unknown
245 Bashaw Loop, Temple, TX 76502
3beds
1,463sqft
Single Family Residence
Built in 2012
8,620.52 Square Feet Lot
$228,700 Zestimate®
$--/sqft
$1,677 Estimated rent
Home value
$228,700
$213,000 - $247,000
$1,677/mo
Zestimate® history
Loading...
Owner options
Explore your selling options
What's special
Welcome to this charming home in Academy ISD. This home features 3 bedrooms 2 bathrooms, 1,463 sq/ft along with wood flooring throughout the main living areas and bedrooms. Enjoy entertaining in the extra large living room while serving your favorite food dishes on the large breakfast bar. The master bedroom accommodates a king size bed and features an on-suite bathroom with large soaking tub and separate shower along with double vanity sinks. Enjoy the peace and quite under the large covered porch with no rear neighbors and tinker with your numerous hobbies in the 10x16 insulated shed with power and AC. This home is ready for new owners.
Zillow last checked: 8 hours ago
Listing updated: May 26, 2024 at 04:45am
Listed by:
Andrew Baker 254-899-8980,
Vista Real Estate-Belton
Bought with:
Shilo Gorham, TREC #0697246
Veterans Real Estate
Source: Central Texas MLS,MLS#: 536177 Originating MLS: Temple Belton Board of REALTORS
Originating MLS: Temple Belton Board of REALTORS
Facts & features
Interior
Bedrooms & bathrooms
- Bedrooms: 3
- Bathrooms: 2
- Full bathrooms: 2
Heating
- Central, Electric
Cooling
- Central Air, Electric, 1 Unit
Appliances
- Included: Dishwasher, Electric Range, Electric Water Heater, Disposal, Plumbed For Ice Maker, Refrigerator, Range Hood, Water Heater, Some Electric Appliances, Microwave, Range
- Laundry: Washer Hookup, Electric Dryer Hookup, Laundry Room
Features
- Ceiling Fan(s), Chandelier, Double Vanity, Garden Tub/Roman Tub, Laminate Counters, Split Bedrooms, Soaking Tub, Separate Shower, Walk-In Closet(s), Breakfast Bar, Eat-in Kitchen, Kitchen/Family Room Combo, Pantry
- Flooring: Carpet, Combination, Laminate, Linoleum, Wood
- Attic: Access Only
- Has fireplace: No
- Fireplace features: None
Interior area
- Total interior livable area: 1,463 sqft
Property
Parking
- Total spaces: 2
- Parking features: Attached, Garage Faces Front, Garage, Garage Door Opener
- Attached garage spaces: 2
Features
- Levels: One
- Stories: 1
- Patio & porch: Covered, Deck, Patio, Porch
- Exterior features: Covered Patio, Deck, Porch, Private Yard, Rain Gutters
- Pool features: None
- Fencing: Back Yard,Picket,Privacy,Wood
- Has view: Yes
- View description: None
- Body of water: None
Lot
- Size: 8,620 sqft
Details
- Additional structures: Outbuilding, Workshop
- Parcel number: 418429
Construction
Type & style
- Home type: SingleFamily
- Architectural style: Traditional
- Property subtype: Single Family Residence
Materials
- HardiPlank Type, Masonry, Stone Veneer
- Foundation: Slab
- Roof: Composition,Shingle
Condition
- Resale
- Year built: 2012
Utilities & green energy
- Sewer: Public Sewer
- Water: Public
- Utilities for property: Electricity Available, High Speed Internet Available, Trash Collection Public
Community & neighborhood
Security
- Security features: Prewired
Community
- Community features: Park
Location
- Region: Temple
- Subdivision: Echo Vista Add Ph Two
Other
Other facts
- Listing agreement: Exclusive Right To Sell
- Listing terms: Cash,Conventional,FHA,VA Loan
- Road surface type: Paved
Price history
| Date | Event | Price |
|---|---|---|
| 5/24/2024 | Sold | -- |
Source: | ||
| 5/2/2024 | Pending sale | $229,990$157/sqft |
Source: | ||
| 4/25/2024 | Contingent | $229,990$157/sqft |
Source: | ||
| 4/24/2024 | Price change | $229,990-4.2%$157/sqft |
Source: | ||
| 3/30/2024 | Price change | $239,990-3.6%$164/sqft |
Source: | ||
Public tax history
| Year | Property taxes | Tax assessment |
|---|---|---|
| 2025 | $3,491 +1.7% | $229,819 +2.5% |
| 2024 | $3,434 +19.5% | $224,135 +16.8% |
| 2023 | $2,874 -16.4% | $191,835 +10% |
Find assessor info on the county website
Neighborhood: 76502
Nearby schools
GreatSchools rating
- 8/10Academy Elementary SchoolGrades: 1-5Distance: 4.2 mi
- 6/10Academy Middle SchoolGrades: 6-8Distance: 4.3 mi
- 6/10Academy High SchoolGrades: 9-12Distance: 4.2 mi
Schools provided by the listing agent
- Elementary: Academy Elementary School
- Middle: Academy Middle School
- High: Academy High School
- District: Academy ISD
Source: Central Texas MLS. This data may not be complete. We recommend contacting the local school district to confirm school assignments for this home.
Get a cash offer in 3 minutes
Find out how much your home could sell for in as little as 3 minutes with a no-obligation cash offer.
Estimated market value
$228,700
Get a cash offer in 3 minutes
Find out how much your home could sell for in as little as 3 minutes with a no-obligation cash offer.
Estimated market value
$228,700


