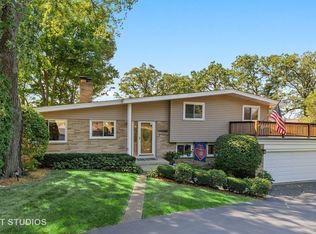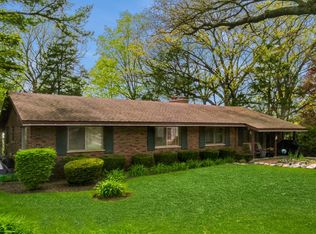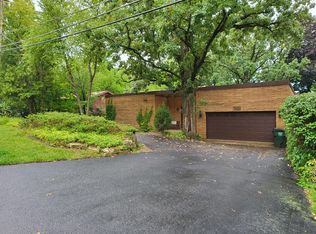Closed
$740,000
245 Banbury Rd, Mundelein, IL 60060
4beds
3,448sqft
Single Family Residence
Built in 1966
0.47 Acres Lot
$714,600 Zestimate®
$215/sqft
$3,727 Estimated rent
Home value
$714,600
$679,000 - $750,000
$3,727/mo
Zestimate® history
Loading...
Owner options
Explore your selling options
What's special
RARE OFFERING! INTRODUCING THE HOME YOU'VE BEEN WAITING FOR. WHAT AN OPPORTUNITY TO OWN AMAZING AND ELEGANT CUSTOM BUILT 4-BEDROOM, 3-BATHROOM STUNNING RANCH METICULOUSLY MAINTAINED ON LOCH LOMOND W/BREATHTAKING LAKE VIEWS. OUR MAIN LEVEL PROVIDING AMPLE SPACE FOR THE WHOLE FAMILY OFFERING BIG FOYER, LARGE AND BRIGHT FAMILY ROOM WITH CATHEDRAL CEILINGS, SKY-LIGHTS AND FLOOR-TO-CEILING NATURAL STONE FIREPLACE, SEPARATE DINNING ROOM, NICE KITCHEN WITH BREAKFAST BAR AND PANTRY CLOSET, 2 BEDROOMS, FULL BATH AND SPACIOUS MASTER BEDROOM WITH FULL BATH AND WALK-IN CLOSET. THE WALKOUT BASEMENT IS AN ENTERTAINER'S DREAM, OFFERING SPACIOUS RECREATION ROOM WITH WET BAR AND FIREPLACE, SITTING ROOM, BEDROOM, FULL BATH, LAUNDRY ROOM AND LARGE STORAGE ROOM. THE ENTERTAINING AND RELAXATION POSSIBILITIES ARE BOUNDLESS. THREE DOOR TO MASSIVE 2-TIER DECK OVERLOOKING LOVELY LANDSCAPING THAT LEADS DOWN TO 128 FEET OF SOUTH-FACING LAKEFRONT COMPLETE WITH A PRIVATE BEACH AND PIER. PREPARE FOR RESORT STYLE LIVING WITH EVERY DAY VACATION WHEN YOU LIVE ON LOCH LOMOND PERFECT FOR BOATING, FISHING, ICE SKATING, ENTERTAINING AND RELAXING. THIS HOME OFFERS EASY ACCESS TO EVERYTHING MUNDELEIN HAS TO OFFER, NEARBY GROCERY STORES, SCHOOLS, WATER PARKS, PUBLIC LIBRARY, METRA STATION, HIGHWAY AND MORE.
Zillow last checked: 8 hours ago
Listing updated: August 05, 2025 at 12:24pm
Listing courtesy of:
Tadeusz Dolecki 847-917-7622,
RE/MAX Properties Northwest
Bought with:
Courtney Welsch
Baird & Warner
Source: MRED as distributed by MLS GRID,MLS#: 12335734
Facts & features
Interior
Bedrooms & bathrooms
- Bedrooms: 4
- Bathrooms: 3
- Full bathrooms: 3
Primary bedroom
- Features: Flooring (Carpet), Bathroom (Full)
- Level: Main
- Area: 247 Square Feet
- Dimensions: 19X13
Bedroom 2
- Features: Flooring (Carpet)
- Level: Main
- Area: 160 Square Feet
- Dimensions: 16X10
Bedroom 3
- Features: Flooring (Carpet)
- Level: Main
- Area: 140 Square Feet
- Dimensions: 14X10
Bedroom 4
- Features: Flooring (Carpet)
- Level: Lower
- Area: 182 Square Feet
- Dimensions: 14X13
Deck
- Level: Main
- Area: 720 Square Feet
- Dimensions: 60X12
Dining room
- Features: Flooring (Carpet)
- Level: Main
- Area: 196 Square Feet
- Dimensions: 14X14
Family room
- Features: Flooring (Carpet)
- Level: Main
- Area: 308 Square Feet
- Dimensions: 22X14
Foyer
- Features: Flooring (Ceramic Tile)
- Level: Main
- Area: 220 Square Feet
- Dimensions: 20X11
Kitchen
- Features: Kitchen (Eating Area-Breakfast Bar, Pantry-Closet), Flooring (Ceramic Tile)
- Level: Main
- Area: 196 Square Feet
- Dimensions: 14X14
Laundry
- Features: Flooring (Ceramic Tile)
- Level: Lower
- Area: 130 Square Feet
- Dimensions: 13X10
Recreation room
- Features: Flooring (Wood Laminate)
- Level: Basement
- Area: 377 Square Feet
- Dimensions: 29X13
Sitting room
- Features: Flooring (Carpet)
- Level: Basement
- Area: 168 Square Feet
- Dimensions: 14X12
Storage
- Features: Flooring (Other)
- Level: Basement
- Area: 500 Square Feet
- Dimensions: 20X25
Heating
- Natural Gas, Forced Air, Sep Heating Systems - 2+
Cooling
- Central Air
Appliances
- Included: Range, Microwave, Dishwasher, Refrigerator, Washer, Dryer, Wine Refrigerator, Humidifier
Features
- Cathedral Ceiling(s), Wet Bar, Walk-In Closet(s), Open Floorplan, Separate Dining Room, Pantry
- Flooring: Hardwood
- Windows: Screens, Skylight(s)
- Basement: Finished,Exterior Entry,Rec/Family Area,Storage Space,Walk-Out Access
- Number of fireplaces: 2
- Fireplace features: Double Sided, Wood Burning, Gas Starter, More than one, Family Room, Basement
Interior area
- Total structure area: 3,448
- Total interior livable area: 3,448 sqft
Property
Parking
- Total spaces: 2.5
- Parking features: Asphalt, Garage Door Opener, On Site, Garage Owned, Attached, Garage
- Attached garage spaces: 2.5
- Has uncovered spaces: Yes
Accessibility
- Accessibility features: No Disability Access
Features
- Stories: 1
- Patio & porch: Deck, Patio
- Exterior features: Boat Slip, Fire Pit
- Has view: Yes
- View description: Water, Back of Property
- Water view: Water,Back of Property
- Waterfront features: Lake Privileges, Waterfront
Lot
- Size: 0.47 Acres
- Dimensions: 18 X 53 X 220 X 82 X 46 X 193
- Features: Mature Trees
Details
- Additional structures: Gazebo, Shed(s)
- Parcel number: 10242050310000
- Special conditions: None
- Other equipment: Ceiling Fan(s), Sump Pump
Construction
Type & style
- Home type: SingleFamily
- Architectural style: Ranch
- Property subtype: Single Family Residence
Materials
- Brick, Cedar
- Foundation: Concrete Perimeter
- Roof: Asphalt
Condition
- New construction: No
- Year built: 1966
Utilities & green energy
- Electric: Circuit Breakers
- Sewer: Public Sewer
- Water: Public
Community & neighborhood
Security
- Security features: Carbon Monoxide Detector(s)
Community
- Community features: Water Rights, Street Paved
Location
- Region: Mundelein
- Subdivision: Loch Lomond
HOA & financial
HOA
- Has HOA: Yes
- HOA fee: $375 annually
- Services included: Lake Rights
Other
Other facts
- Has irrigation water rights: Yes
- Listing terms: Cash
- Ownership: Fee Simple
Price history
| Date | Event | Price |
|---|---|---|
| 8/5/2025 | Sold | $740,000-1.2%$215/sqft |
Source: | ||
| 6/7/2025 | Contingent | $749,000$217/sqft |
Source: | ||
| 4/16/2025 | Listed for sale | $749,000$217/sqft |
Source: | ||
Public tax history
| Year | Property taxes | Tax assessment |
|---|---|---|
| 2023 | $17,334 +1.8% | $190,610 +16.8% |
| 2022 | $17,033 +4.3% | $163,221 +3.1% |
| 2021 | $16,332 +1.5% | $158,335 +6.6% |
Find assessor info on the county website
Neighborhood: 60060
Nearby schools
GreatSchools rating
- 8/10Mechanics Grove Elementary SchoolGrades: 3-5Distance: 0.7 mi
- 5/10Carl Sandburg Middle SchoolGrades: 6-8Distance: 1 mi
- 8/10Mundelein Cons High SchoolGrades: 9-12Distance: 1.1 mi
Schools provided by the listing agent
- Elementary: Mechanics Grove Elementary Schoo
- Middle: Carl Sandburg Middle School
- High: Mundelein Cons High School
- District: 75
Source: MRED as distributed by MLS GRID. This data may not be complete. We recommend contacting the local school district to confirm school assignments for this home.

Get pre-qualified for a loan
At Zillow Home Loans, we can pre-qualify you in as little as 5 minutes with no impact to your credit score.An equal housing lender. NMLS #10287.


