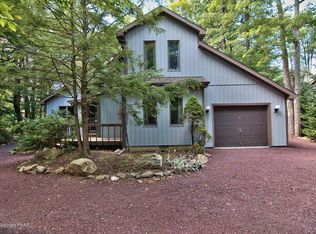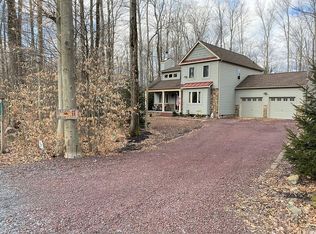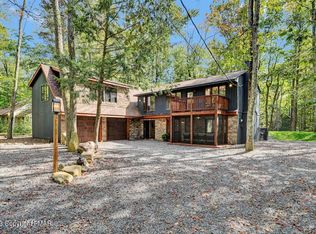Sold for $485,000
$485,000
245 Aspen Rd, Pocono Pines, PA 18350
3beds
1,328sqft
Single Family Residence
Built in 1987
0.34 Acres Lot
$511,800 Zestimate®
$365/sqft
$2,192 Estimated rent
Home value
$511,800
$415,000 - $630,000
$2,192/mo
Zestimate® history
Loading...
Owner options
Explore your selling options
What's special
LAKE NAOMI MODERN ASPEN CONTEMPORARY Meticulously Maintained Upgraded TURN-KEY 3BR 2BA Contemporary Home Features Upstairs Sleeping Loft, Screened-In Porch w/ Outdoor Deck & Built-In 2-Tier GARAGE Ideal for Storage, is Offered FULLY FURNISHED w/ Tasteful Modern Furniture Situated in Affluent Highly Desirable LAKE NAOMI CLUB Community! Main Level Features Living Room w/ Picturesque Floor-to-Ceiling Stone Wood-Burning Fireplace, Lux Vinyl Plank Flooring, Vaulted Exposed Wood Beam Ceilings, New Rustic Modern Light Fixtures Throughout & Modern Eat-In Kitchen w/ QUARTZ COUNTERS & Breakfast Bar Plus Jade Subway Tile Backsplash & SS Appliances! Open Layout Plus Screened-In Porch to Enjoy the Outdoors w/ Access to Deck! $5K Recent Tree Removal in Back! 1st Floor Master Bedroom has Walk-In Closet & Main Bathroom w/ Dual Vanity Sink, Porcelain Tile Floors & Large Tiled Walk-In Glass Shower! Upstairs Features Another Family Room Area/Office or Sleeping Loft w/ Safety Plexiglass on Railings Ideal for Children or Pet Safety Upstairs! 2 Additional Generous Sized Bedrooms w/ Full Closet & Carpet Plus 2nd Full Bathroom w/ Gray Subway Tile Shower/Tub Combo! Graveled Convenient Horseshoe Driveway on Flat Lot! Located in Desirable Affluent LAKE NAOMI CLUB w/ Exclusive Top-Rated Private Amenities! Call Today for Your Private Showing!
Zillow last checked: 8 hours ago
Listing updated: February 14, 2025 at 05:16pm
Listed by:
Samantha Bonnett 973-487-8872,
RE/MAX of the Poconos
Bought with:
Lake Naomi Real Estate
Source: PMAR,MLS#: PM-117237
Facts & features
Interior
Bedrooms & bathrooms
- Bedrooms: 3
- Bathrooms: 2
- Full bathrooms: 2
Primary bedroom
- Description: Walk-In Closet | New Ceiling Fan Light
- Level: First
- Area: 146.9
- Dimensions: 13 x 11.3
Bedroom 2
- Description: Full Closet | Carpet Floors
- Level: Second
- Area: 191.1
- Dimensions: 14.7 x 13
Bedroom 3
- Description: Full Closet | Carpet Floors
- Level: Second
- Area: 123.2
- Dimensions: 11.2 x 11
Primary bathroom
- Description: Walk-In Tiled Glass Shower | Dual Vanity
- Level: First
- Area: 73
- Dimensions: 10 x 7.3
Bathroom 2
- Description: Bathtub/Shower Combo | Porcelain Tile Floors
- Level: Second
- Area: 47.5
- Dimensions: 9.5 x 5
Dining room
- Description: Open to Living Room | Access to Porch
- Level: First
- Area: 120.52
- Dimensions: 13.1 x 9.2
Other
- Description: Mud Room | Entry Tile Floors
- Level: First
- Area: 23.2
- Dimensions: 5.8 x 4
Kitchen
- Description: Quartz Countertop | Breakfast Bar | SS Appliances
- Level: First
- Area: 124.02
- Dimensions: 11.7 x 10.6
Living room
- Description: Vaulted Ceilings | Exposed Wood Beam | Stone FP
- Level: First
- Area: 256.04
- Dimensions: 17.3 x 14.8
Loft
- Description: Sleeping Loft | Carpet | Plexiglass on Railings
- Level: Second
- Area: 121.5
- Dimensions: 13.5 x 9
Other
- Description: Screened-In Porch | Access to Deck
- Level: First
- Area: 100
- Dimensions: 10 x 10
Workshop
- Description: GARAGE | Workshop | Upper Level Storage
- Level: First
- Area: 299.6
- Dimensions: 21.4 x 14
Heating
- Baseboard, Electric
Cooling
- Ceiling Fan(s)
Appliances
- Included: Electric Range, Refrigerator, Water Heater, Dishwasher, Stainless Steel Appliance(s), Washer, Dryer
- Laundry: Electric Dryer Hookup, Washer Hookup
Features
- Eat-in Kitchen, Cathedral Ceiling(s), Walk-In Closet(s), Storage, Other
- Flooring: Carpet, Laminate, Tile, See Remarks
- Basement: Crawl Space
- Has fireplace: Yes
- Fireplace features: Living Room
- Common walls with other units/homes: No Common Walls
Interior area
- Total structure area: 1,328
- Total interior livable area: 1,328 sqft
- Finished area above ground: 1,328
- Finished area below ground: 0
Property
Parking
- Total spaces: 1
- Parking features: Garage
- Garage spaces: 1
Features
- Stories: 2
- Patio & porch: Porch, Deck, Enclosed
Lot
- Size: 0.34 Acres
- Features: Level, Cleared, Wooded
Details
- Additional structures: Other
- Parcel number: 19.5G.1.324
- Zoning description: Residential
Construction
Type & style
- Home type: SingleFamily
- Architectural style: Chalet,Contemporary
- Property subtype: Single Family Residence
Materials
- Vinyl Siding
- Roof: Asphalt,Fiberglass
Condition
- Year built: 1987
Utilities & green energy
- Sewer: Septic Tank
- Water: Well
Community & neighborhood
Location
- Region: Pocono Pines
- Subdivision: Lake Naomi
HOA & financial
HOA
- Has HOA: Yes
- HOA fee: $905 annually
- Amenities included: Security, Clubhouse, Playground, Golf Course, Outdoor Pool, Indoor Pool, Fitness Center, Tennis Court(s), Indoor Tennis Court(s)
Other
Other facts
- Listing terms: Cash,Conventional
- Road surface type: Paved, Gravel
Price history
| Date | Event | Price |
|---|---|---|
| 10/11/2024 | Sold | $485,000-3%$365/sqft |
Source: PMAR #PM-117237 Report a problem | ||
| 7/23/2024 | Listed for sale | $499,900+78.5%$376/sqft |
Source: PMAR #PM-117237 Report a problem | ||
| 8/6/2020 | Sold | $280,000$211/sqft |
Source: PMAR #PM-77390 Report a problem | ||
Public tax history
Tax history is unavailable.
Neighborhood: 18350
Nearby schools
GreatSchools rating
- 7/10Tobyhanna El CenterGrades: K-6Distance: 2.5 mi
- 4/10Pocono Mountain West Junior High SchoolGrades: 7-8Distance: 0.9 mi
- 7/10Pocono Mountain West High SchoolGrades: 9-12Distance: 1 mi
Get pre-qualified for a loan
At Zillow Home Loans, we can pre-qualify you in as little as 5 minutes with no impact to your credit score.An equal housing lender. NMLS #10287.
Sell with ease on Zillow
Get a Zillow Showcase℠ listing at no additional cost and you could sell for —faster.
$511,800
2% more+$10,236
With Zillow Showcase(estimated)$522,036


