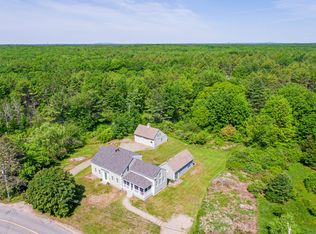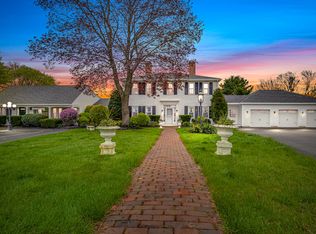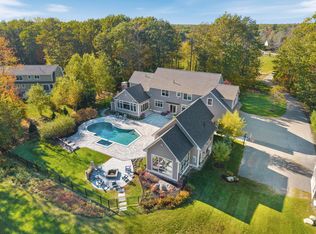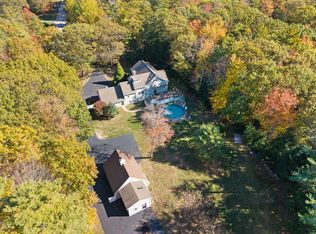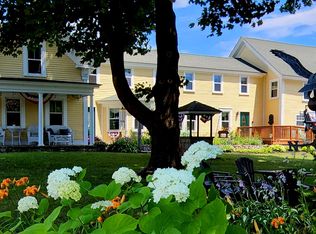This 5 BD, 3 BA home has the perfect combination of space and opportunities. You'll be surprised to find 2 KITs, 2 washer/dryer units, a heated floor, vaulted ceilings, and a hot tub in the main bath. There is also space for an accessory apartment! The first level has been renovated into a beautiful 3100 SF event center. With a wet bar, coat closet, industrial prep KIT, and large open area with posts and beams. The previous owners were able to host weddings there! Also, there are rooms styled to be the bride and groom's areas to get ready. Beyond the event center space, you'll also find a second KIT that's just for the residents, with a gas stove, dishwasher and separate dining area. There's a casual room to watch tv, then take the staircase upstairs to find a home theatre with surround sound and a wet bar, a game room including a pool table. Also, find a bonus room with a ping pong table with plenty of space for fun gatherings. Outside you will find a 4000 SF free span garage, with space for 20 cars, plus room to maintain those cars; or turn into a barn with up to 16 horse stalls. The grounds include a small pond with an island, offering a peaceful place to retreat and relax. The outside also is designed to host weddings, as there are benches for guests. This property offers business opportunities galore, Located in a quiet neighborhood w/ beautiful panoramic views, great schools, nearby hiking trails and minutes from the ocean.
Active
Listed by:
Ann Lapierre,
Town Square Realty Group 207-324-2860
Price cut: $26K (12/29)
$1,799,000
245 Arundel Road, Kennebunkport, ME 04046-5203
5beds
10,491sqft
Est.:
Single Family Residence
Built in 1905
7 Acres Lot
$-- Zestimate®
$171/sqft
$-- HOA
What's special
Industrial prep kitBenches for guestsWet barHeated floorGas stoveVaulted ceilingsSeparate dining area
- 111 days |
- 1,125 |
- 44 |
Zillow last checked: 8 hours ago
Listing updated: January 03, 2026 at 09:40am
Listed by:
Ann Lapierre,
Town Square Realty Group 207-324-2860
Source: PrimeMLS,MLS#: 5064561
Tour with a local agent
Facts & features
Interior
Bedrooms & bathrooms
- Bedrooms: 5
- Bathrooms: 3
- Full bathrooms: 2
- 1/2 bathrooms: 1
Heating
- Baseboard, Direct Vent, Geothermal, Radiant, Stove
Cooling
- None
Appliances
- Included: Dishwasher, Dryer, Microwave, Other, Gas Range, Refrigerator, Trash Compactor, Washer
- Laundry: Laundry Hook-ups
Features
- Indoor Storage, Wet Bar
- Flooring: Carpet, Laminate, Tile, Wood
- Windows: Skylight(s)
- Has basement: No
- Has fireplace: Yes
- Fireplace features: Gas
Interior area
- Total structure area: 10,491
- Total interior livable area: 10,491 sqft
- Finished area above ground: 10,491
- Finished area below ground: 0
Property
Parking
- Total spaces: 20
- Parking features: Gravel, Garage, On Site
- Garage spaces: 20
Features
- Levels: 4+,Multi-Level
- Stories: 4
- Exterior features: Building, Other, Storage
- Has spa: Yes
- Spa features: Heated
- Has view: Yes
- Waterfront features: Pond, Stream
- Frontage length: Road frontage: 1015
Lot
- Size: 7 Acres
- Features: Country Setting, Field/Pasture, Landscaped, Views, Abuts Conservation, Near Country Club, Rural
Details
- Additional structures: Barn(s), Gazebo, Outbuilding
- Parcel number: KENPM15B3L4
- Zoning description: FF
Construction
Type & style
- Home type: SingleFamily
- Architectural style: Other
- Property subtype: Single Family Residence
Materials
- Wood Frame, Wood Siding
- Foundation: Concrete, Poured Concrete, Concrete Slab
- Roof: Metal
Condition
- New construction: No
- Year built: 1905
Utilities & green energy
- Electric: Circuit Breakers
- Sewer: Private Sewer
- Utilities for property: Other
Community & HOA
Location
- Region: Kennebunkport
Financial & listing details
- Price per square foot: $171/sqft
- Tax assessed value: $678,300
- Annual tax amount: $8,877
- Date on market: 10/6/2025
- Road surface type: Paved
Estimated market value
Not available
Estimated sales range
Not available
$6,001/mo
Price history
Price history
| Date | Event | Price |
|---|---|---|
| 12/29/2025 | Price change | $1,799,000-1.4%$171/sqft |
Source: | ||
| 11/14/2025 | Price change | $1,825,000-2.7%$174/sqft |
Source: | ||
| 10/3/2025 | Listed for sale | $1,875,000$179/sqft |
Source: | ||
| 10/2/2025 | Listing removed | $1,875,000$179/sqft |
Source: | ||
| 7/14/2025 | Price change | $1,875,000-3.8%$179/sqft |
Source: | ||
Public tax history
Public tax history
| Year | Property taxes | Tax assessment |
|---|---|---|
| 2024 | $4,239 | $678,300 |
| 2023 | $4,239 +4.7% | $678,300 +0.5% |
| 2022 | $4,049 -8.4% | $674,800 +46.6% |
Find assessor info on the county website
BuyAbility℠ payment
Est. payment
$8,910/mo
Principal & interest
$6976
Property taxes
$1304
Home insurance
$630
Climate risks
Neighborhood: 04046
Nearby schools
GreatSchools rating
- 9/10Kennebunkport Consolidated SchoolGrades: K-5Distance: 2.9 mi
- 10/10Middle School Of The KennebunksGrades: 6-8Distance: 5.4 mi
- 9/10Kennebunk High SchoolGrades: 9-12Distance: 4.1 mi
