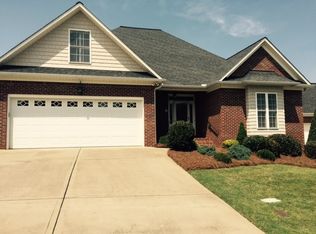Sold co op member
$320,000
245 Apple Branch Ln, Boiling Springs, SC 29316
3beds
1,680sqft
Single Family Residence
Built in 2003
8,712 Square Feet Lot
$327,400 Zestimate®
$190/sqft
$1,791 Estimated rent
Home value
$327,400
$304,000 - $354,000
$1,791/mo
Zestimate® history
Loading...
Owner options
Explore your selling options
What's special
Sugar Ridge Commons- All brick, one-level home in the much sought-after Sugar Ridge Commons. The well-maintained home has much to offer throughout. The front porch opens to a great room with a gas log fireplace. The kitchen has updated appliances, custom cabinets, a pantry cabinet, a breakfast bar, a breakfast area, tile backsplash, and solid surface countertops. The master suite with hardwood floors has a garden tub, a separate shower, updated fixtures, and a walk-in closet. The guest rooms share a hall bath that has had similar updates. The third bedroom can easily be a home office or a dining room. The French doors were removed by the current owner to use it as a dining room. They are on the property and can be reinstalled if desired. The screened porch and rear patio overlook a fenced yard. Lawn maintenance is included in the monthly HOA. Neighborhood pool, street lights, and sidewalks. It is a great house in a great community! It won't last long!!
Zillow last checked: 8 hours ago
Listing updated: May 09, 2025 at 06:01pm
Listed by:
Mitzi B Kirsch 864-580-3404,
Century 21 Blackwell & Co
Bought with:
Parker McGraw, SC
Keller Williams Realty
Source: SAR,MLS#: 322175
Facts & features
Interior
Bedrooms & bathrooms
- Bedrooms: 3
- Bathrooms: 2
- Full bathrooms: 2
- Main level bathrooms: 2
- Main level bedrooms: 3
Primary bedroom
- Area: 240
- Dimensions: 16x15
Bedroom 2
- Area: 144
- Dimensions: 12x12
Dining room
- Area: 144
- Dimensions: 12x12
Great room
- Area: 300
- Dimensions: 20x15
Kitchen
- Area: 330
- Dimensions: 22x15
Heating
- Forced Air, Gas - Natural
Cooling
- Central Air, Electricity
Appliances
- Included: Dishwasher, Disposal, Refrigerator, Cooktop, Microwave, Gas Water Heater
- Laundry: 1st Floor, Laundry Closet, Electric Dryer Hookup, Washer Hookup
Features
- Tray Ceiling(s), Attic Stairs Pulldown, Fireplace, Ceiling - Smooth, Solid Surface Counters, Split Bedroom Plan, Pantry
- Flooring: Hardwood, Laminate
- Windows: Insulated Windows, Tilt-Out, Window Treatments
- Attic: Pull Down Stairs
- Has fireplace: Yes
- Fireplace features: Gas Log
Interior area
- Total interior livable area: 1,680 sqft
- Finished area above ground: 1,680
- Finished area below ground: 0
Property
Parking
- Total spaces: 2
- Parking features: Attached, 2 Car Attached, Garage Door Opener, Garage, Attached Garage
- Attached garage spaces: 2
- Has uncovered spaces: Yes
Features
- Levels: One
- Patio & porch: Patio, Porch, Screened
- Exterior features: Aluminum/Vinyl Trim
- Pool features: Community
- Spa features: Bath
- Fencing: Fenced
Lot
- Size: 8,712 sqft
Details
- Parcel number: 2430000849
Construction
Type & style
- Home type: SingleFamily
- Architectural style: Ranch
- Property subtype: Single Family Residence
Materials
- Brick Veneer, Vinyl Siding
- Foundation: Crawl Space
- Roof: Architectural
Condition
- New construction: No
- Year built: 2003
Details
- Builder name: Hatley
Utilities & green energy
- Electric: Duke
- Gas: PNG
- Sewer: Public Sewer
- Water: Public, Sptbg
Community & neighborhood
Security
- Security features: Smoke Detector(s)
Community
- Community features: Street Lights, Pool, Sidewalks, Lawn
Location
- Region: Boiling Springs
- Subdivision: Sugar Ridge Com
HOA & financial
HOA
- Has HOA: Yes
- HOA fee: $120 monthly
- Amenities included: Pool, Street Lights
- Services included: Common Area, Lawn Service
Price history
| Date | Event | Price |
|---|---|---|
| 5/9/2025 | Sold | $320,000-3.9%$190/sqft |
Source: | ||
| 4/7/2025 | Pending sale | $332,900$198/sqft |
Source: | ||
| 4/4/2025 | Listed for sale | $332,900+72.9%$198/sqft |
Source: | ||
| 3/31/2017 | Sold | $192,500+1.4%$115/sqft |
Source: | ||
| 9/19/2016 | Pending sale | $189,900$113/sqft |
Source: CENTURY 21 Blackwell & Co. Realty, Inc. #237636 | ||
Public tax history
| Year | Property taxes | Tax assessment |
|---|---|---|
| 2025 | -- | $8,855 |
| 2024 | $1,174 +0.7% | $8,855 |
| 2023 | $1,165 | $8,855 +15% |
Find assessor info on the county website
Neighborhood: 29316
Nearby schools
GreatSchools rating
- 9/10Sugar Ridge ElementaryGrades: PK-5Distance: 0.8 mi
- 7/10Boiling Springs Middle SchoolGrades: 6-8Distance: 2 mi
- 7/10Boiling Springs High SchoolGrades: 9-12Distance: 2.7 mi
Schools provided by the listing agent
- Elementary: 2-Sugar Ridge
- Middle: 2-Boiling Springs
- High: 2-Boiling Springs
Source: SAR. This data may not be complete. We recommend contacting the local school district to confirm school assignments for this home.
Get a cash offer in 3 minutes
Find out how much your home could sell for in as little as 3 minutes with a no-obligation cash offer.
Estimated market value
$327,400
Get a cash offer in 3 minutes
Find out how much your home could sell for in as little as 3 minutes with a no-obligation cash offer.
Estimated market value
$327,400
