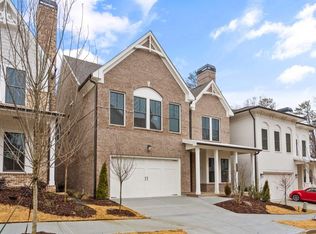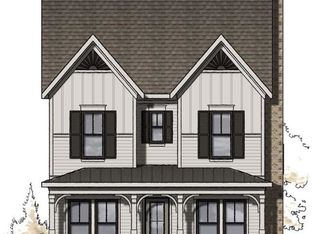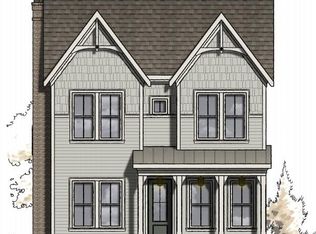Closed
$1,177,680
245 Anglin Walk, Alpharetta, GA 30009
3beds
2,954sqft
Single Family Residence, Residential
Built in 2023
2,178 Square Feet Lot
$1,269,600 Zestimate®
$399/sqft
$6,277 Estimated rent
Home value
$1,269,600
$1.18M - $1.38M
$6,277/mo
Zestimate® history
Loading...
Owner options
Explore your selling options
What's special
MLS # 7222059 Ready Now! The Oxford features three bedrooms and two and a half bathrooms with 2,954 square feet of living space. The large foyer leads past the separate dining room and into the spacious family room. This open floor plan allows for a clear view between the family room, kitchen, and breakfast room. You can also spend time on the front porch or on the covered rear deck! Upstairs you will find the luxurious owner's suite featuring an oversized shower and impressive walk-in closet! Additionally, two bedrooms and two full bathrooms are located upstairs. Manning on the Square is luxury living within walking distance to downtown. Structural options added at 245 Anglin Walk: fireplace, tandem garage with flex space, double doors to study, covered outdoor living, window at gathering room, chef’s kitchen, and owner’s deluxe bath 3. Up to $20,000 of total purchase price towards closing costs incentive offer. Additional eligibility and limited time restrictions apply; details available from Selling Agent.
Zillow last checked: 8 hours ago
Listing updated: November 30, 2023 at 01:21pm
Listing Provided by:
GINA M,
Taylor Morrison Realty of Georgia, Inc.,
Cynthia Tinsley Douglas,
Taylor Morrison Realty of Georgia, Inc.
Bought with:
Vanessa Mason, 403298
Keller Williams Realty Peachtree Rd.
Source: FMLS GA,MLS#: 7222059
Facts & features
Interior
Bedrooms & bathrooms
- Bedrooms: 3
- Bathrooms: 4
- Full bathrooms: 3
- 1/2 bathrooms: 1
Primary bedroom
- Features: Oversized Master
- Level: Oversized Master
Bedroom
- Features: Oversized Master
Primary bathroom
- Features: Double Vanity, Separate Tub/Shower
Dining room
- Features: Seats 12+, Separate Dining Room
Kitchen
- Features: Eat-in Kitchen, Kitchen Island, Pantry Walk-In, Solid Surface Counters, View to Family Room
Heating
- Central, Electric, Zoned
Cooling
- Ceiling Fan(s)
Appliances
- Included: Electric Oven, Gas Cooktop, Range Hood, Refrigerator
- Laundry: Laundry Room, Upper Level
Features
- Double Vanity, Entrance Foyer, High Ceilings 9 ft Lower, High Ceilings 9 ft Upper, High Ceilings 10 ft Main, Tray Ceiling(s), Walk-In Closet(s)
- Flooring: Hardwood
- Windows: Insulated Windows
- Basement: Daylight
- Number of fireplaces: 1
- Fireplace features: Gas Log, Gas Starter, Great Room
- Common walls with other units/homes: No Common Walls
Interior area
- Total structure area: 2,954
- Total interior livable area: 2,954 sqft
Property
Parking
- Total spaces: 3
- Parking features: Attached, Driveway, Garage, Garage Faces Rear
- Attached garage spaces: 3
- Has uncovered spaces: Yes
Accessibility
- Accessibility features: None
Features
- Levels: Three Or More
- Patio & porch: Covered, Deck
- Exterior features: Balcony, No Dock
- Pool features: None
- Spa features: None
- Fencing: None
- Has view: Yes
- View description: Other
- Waterfront features: None
- Body of water: None
Lot
- Size: 2,178 sqft
- Dimensions: 80x35
- Features: Landscaped, Zero Lot Line
Details
- Additional structures: None
- Parcel number: 22 498112531231
- Other equipment: Irrigation Equipment
- Horse amenities: None
Construction
Type & style
- Home type: SingleFamily
- Architectural style: Craftsman,Traditional
- Property subtype: Single Family Residence, Residential
Materials
- Brick Front, Cedar, Shingle Siding
- Foundation: Slab
- Roof: Shingle,Other
Condition
- New Construction
- New construction: Yes
- Year built: 2023
Details
- Warranty included: Yes
Utilities & green energy
- Electric: None
- Sewer: Public Sewer
- Water: Public
- Utilities for property: Natural Gas Available, Sewer Available, Underground Utilities
Green energy
- Energy efficient items: Windows
- Energy generation: None
Community & neighborhood
Security
- Security features: Fire Alarm, Smoke Detector(s)
Community
- Community features: Dog Park, Homeowners Assoc, Near Schools, Near Shopping, Near Trails/Greenway, Restaurant, Sidewalks, Street Lights, Other
Location
- Region: Alpharetta
- Subdivision: Manning On The Square
HOA & financial
HOA
- Has HOA: Yes
- HOA fee: $1,800 semi-annually
- Services included: Maintenance Grounds, Reserve Fund
- Association phone: 678-352-3310
Other
Other facts
- Listing terms: Cash,Conventional,FHA,VA Loan
- Ownership: Fee Simple
- Road surface type: Asphalt, Paved
Price history
| Date | Event | Price |
|---|---|---|
| 11/29/2023 | Sold | $1,177,680-1.7%$399/sqft |
Source: | ||
| 10/21/2023 | Pending sale | $1,197,680$405/sqft |
Source: | ||
| 9/20/2023 | Price change | $1,197,680-7.8%$405/sqft |
Source: | ||
| 9/15/2023 | Price change | $1,299,680-2.4%$440/sqft |
Source: | ||
| 9/10/2023 | Price change | $1,331,680+2.5%$451/sqft |
Source: | ||
Public tax history
Tax history is unavailable.
Neighborhood: Downtown
Nearby schools
GreatSchools rating
- 6/10Manning Oaks Elementary SchoolGrades: PK-5Distance: 1 mi
- 7/10Hopewell Middle SchoolGrades: 6-8Distance: 1.6 mi
- 9/10Alpharetta High SchoolGrades: 9-12Distance: 2.2 mi
Schools provided by the listing agent
- Elementary: Manning Oaks
- Middle: Hopewell
- High: Alpharetta
Source: FMLS GA. This data may not be complete. We recommend contacting the local school district to confirm school assignments for this home.
Get a cash offer in 3 minutes
Find out how much your home could sell for in as little as 3 minutes with a no-obligation cash offer.
Estimated market value$1,269,600
Get a cash offer in 3 minutes
Find out how much your home could sell for in as little as 3 minutes with a no-obligation cash offer.
Estimated market value
$1,269,600


