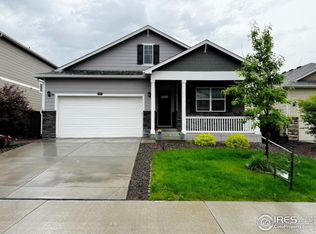This ranch home Chatham plan with front and back porch provides an efficient, four-bedroom, two-bath, 2.5-car garage design in 1,771 square feet. One of the unique features is the integration of the kitchen, casual dining area and great room in an open concept design perfect for entertaining. The well-appointed kitchen has a convenient, walk-in corner pantry, a large built-in island and provides ample cabinet and counter space. The primary bedroom suite has an en-suite bathroom with a large shower, double bowl vanity, private water closet and spacious walk-in closet. Other features include: 9-foot ceilings, stainless steel appliances, tankless water heater, high-efficiency gas furnace, air conditioning and a passive radon mitigation system. All D.R. Horton homes include our America's Smart Home® technology package which allows you to monitor and control your home from your couch or from 500 miles away and connect to your home with your smartphone, tablet or computer. Photos are not of actual home - for representation only.MLS# 4637148
This property is off market, which means it's not currently listed for sale or rent on Zillow. This may be different from what's available on other websites or public sources.
