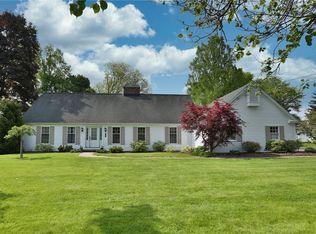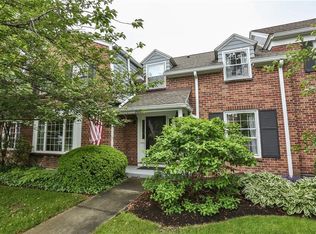STUNNING & RARELY AVAILABLE GARRETT BUILT BRICK RANCH ON PRESTIGIOUS ALLENS CREEK ROAD! WELL OVER $100K IN IMPROVEMENTS & UPGRADES IN THE LAST 4 YRS MAKE THIS A TRULY EXCEPTIONAL OFFERING! OPEN CONCEPT FLOOR PLAN IS SHARED BY DIN RM, LIVING RM, FAMILY RM, AND 3 -SEASON PORCH! WALLS OF WINDOWS, 3 EXPANSIVE BDRMS W/ EN-SUITE BATHS, TWO-SIDED GAS FIREPLACE, HARDWOODS, STUNNING CUSTOM KITCHEN W GE CAFE SS APPLIANCES! THE LUX MASTER SUITE HAS DOUBLE SLIDERS TO THE CHARMING GARDENS AND GUNITE INGROUND POOL WHICH IS ALSO ACCESSED BY THE 3-SEASON PORCH, FIRST FL LAUNDRY, BRAND NEW BATHS, FULL IRRIGATION SYSTEM! THIS HOME HAS IT ALL! IT'S A "10"!!
This property is off market, which means it's not currently listed for sale or rent on Zillow. This may be different from what's available on other websites or public sources.

