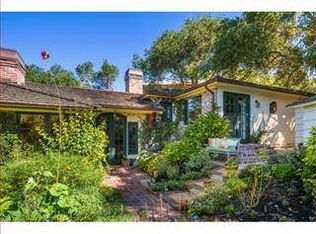A full time residence for last 20 years, this peaceful Carmel home has been updated with a clean timeless simplicity. It's white walls and tall open ceiling have been warmed with excellent lighting, natural wood floors and built-in shelving. The location offers easy access to the Monterey Peninsula and Downtown Carmel-By-The-Sea. It began life as a raised ranch (easily modified to avoid steps) with all the living areas on one level. There are three bedrooms and three full + one half bath and an open plan kitchen, dining, living room. There is a fourth bedroom and bath with a separate entrance as well a very large (almost tandem) one car garage. The 6,400 square foot yard is fenced and landscaped with low maintenance plantings. There are decks and a patio for outdoor living. The driveway is paver stones and widened for additional parking if needed. The modern compact kitchen is extremely well designed with a Viking six-burner range, Bosch dishwasher, built-in GE Monogram refrigerator, Caesar stone counter tops, excellent lighting and surprising counter space. The baths are updated in style with polished concrete countertops, euro cabinetry and granite tile floors.
This property is off market, which means it's not currently listed for sale or rent on Zillow. This may be different from what's available on other websites or public sources.
