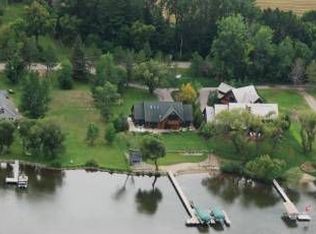A beautiful, level lot on Lake Melissa with 107' of sugar sand beach, this 6,310 sq. ft. custom built home was constructed by one of the region's top building contractors, Dana and Rita Tomlinson. This modern-rustic home features clean lines with a natural palette of striking architectural details. Native timbers, reclaimed tobacco barn floors and a Montana ledge stone fireplace/feature wall create a great room that is both welcoming and ideal for entertaining.
This property is off market, which means it's not currently listed for sale or rent on Zillow. This may be different from what's available on other websites or public sources.
