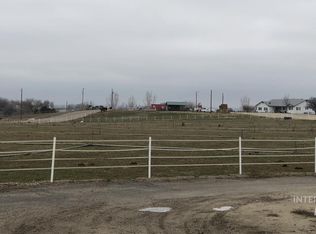Sold
Price Unknown
24495 Barbara Ln, Caldwell, ID 83607
3beds
3baths
1,784sqft
Single Family Residence, Manufactured Home
Built in 1999
7.74 Acres Lot
$544,800 Zestimate®
$--/sqft
$2,099 Estimated rent
Home value
$544,800
$496,000 - $599,000
$2,099/mo
Zestimate® history
Loading...
Owner options
Explore your selling options
What's special
Welcome to Barbara Lane, a hidden gem on a peaceful dead-end street. This charming property features a manufactured home on a foundation, waiting for its next owners to bring it to life! Set on 7.74 spacious acres, it's ideal for those seeking a rural retreat with room to roam. The property includes a carport, detached 1-car garage (shop), and irrigation through Black Canyon Irrigation. A private well and septic are already in place, and a brand-new furnace and AC have just been installed. With plenty of space for horses, cattle, chickens, goats, and more, this property offers endless possibilities. Whether you're ready to fix up the existing home or envision building a dream home with breathtaking views, Barbara Lane is ready to welcome you.
Zillow last checked: 8 hours ago
Listing updated: December 30, 2024 at 01:21pm
Listed by:
Celeste Blackburn 208-412-0765,
Silvercreek Realty Group,
Mike Blackburn 208-901-4224,
Silvercreek Realty Group
Bought with:
Chelsea Swan
Finding 43 Real Estate
Source: IMLS,MLS#: 98929203
Facts & features
Interior
Bedrooms & bathrooms
- Bedrooms: 3
- Bathrooms: 3
- Main level bathrooms: 2
- Main level bedrooms: 3
Primary bedroom
- Level: Main
- Area: 288
- Dimensions: 18 x 16
Bedroom 2
- Level: Main
- Area: 156
- Dimensions: 13 x 12
Bedroom 3
- Level: Main
- Area: 120
- Dimensions: 10 x 12
Kitchen
- Level: Main
- Area: 204
- Dimensions: 17 x 12
Heating
- Electric
Cooling
- Central Air
Appliances
- Included: Electric Water Heater, Dishwasher, Oven/Range Freestanding, Refrigerator, Washer, Dryer
Features
- Bath-Master, Bed-Master Main Level, Split Bedroom, Great Room, Double Vanity, Breakfast Bar, Kitchen Island, Laminate Counters, Number of Baths Main Level: 2
- Flooring: Carpet, Laminate
- Has basement: No
- Has fireplace: No
Interior area
- Total structure area: 1,784
- Total interior livable area: 1,784 sqft
- Finished area above ground: 1,784
- Finished area below ground: 0
Property
Parking
- Total spaces: 2
- Parking features: Carport, Detached, RV Access/Parking
- Garage spaces: 1
- Carport spaces: 1
- Covered spaces: 2
Accessibility
- Accessibility features: Accessible Approach with Ramp
Features
- Levels: One
- Patio & porch: Covered Patio/Deck
- Fencing: Fence/Livestock,Full
- Has view: Yes
Lot
- Size: 7.74 Acres
- Dimensions: 571 x 727
- Features: 5 - 9.9 Acres, Garden, Horses, Irrigation Available, Views, Chickens, Manual Sprinkler System, Pressurized Irrigation Sprinkler System
Details
- Additional structures: Shed(s)
- Parcel number: R2109800000
- Horses can be raised: Yes
Construction
Type & style
- Home type: MobileManufactured
- Property subtype: Single Family Residence, Manufactured Home
Materials
- Foundation: Crawl Space
- Roof: Composition
Condition
- Year built: 1999
Utilities & green energy
- Sewer: Septic Tank
- Water: Well
Community & neighborhood
Location
- Region: Caldwell
Other
Other facts
- Listing terms: Cash,Consider All,Conventional
- Ownership: Fee Simple
- Road surface type: Paved
Price history
Price history is unavailable.
Public tax history
| Year | Property taxes | Tax assessment |
|---|---|---|
| 2025 | -- | $383,280 +1.3% |
| 2024 | $1,169 +19.2% | $378,480 +16.1% |
| 2023 | $980 -13.1% | $326,120 -9.9% |
Find assessor info on the county website
Neighborhood: 83607
Nearby schools
GreatSchools rating
- 6/10Purple Sage Elementary SchoolGrades: PK-5Distance: 1.7 mi
- NAMiddleton Middle SchoolGrades: 6-8Distance: 4.8 mi
- 8/10Middleton High SchoolGrades: 9-12Distance: 3.5 mi
Schools provided by the listing agent
- Elementary: Purple Sage
- Middle: Middleton Jr
- High: Middleton
- District: Middleton School District #134
Source: IMLS. This data may not be complete. We recommend contacting the local school district to confirm school assignments for this home.
