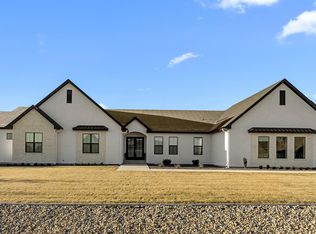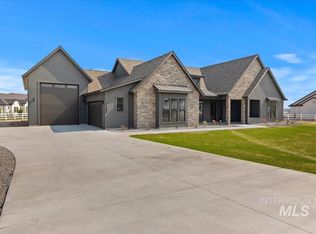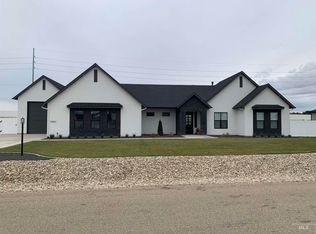Sold
Price Unknown
24491 Himark Way, Caldwell, ID 83607
4beds
3baths
2,825sqft
Single Family Residence
Built in 2023
1 Acres Lot
$920,300 Zestimate®
$--/sqft
$2,892 Estimated rent
Home value
$920,300
$865,000 - $985,000
$2,892/mo
Zestimate® history
Loading...
Owner options
Explore your selling options
What's special
Come see this beautiful home in the popular Purple Sage Estates. Close to Purple Sage Golf Course with easy access to the freeway. This comfortable but spacious home has 4 bedrooms, 2 1/2 baths and an office/4th bedroom all on the main level with a large bonus room over the garage. Large, covered patio to enjoy overseeing the backyard. Oversized 18X50 RV Bay for storage and toys. Front yard is sod. Back yard has been hydro-seeded. Don't miss the pond that is exclusively for PSE residents!
Zillow last checked: 8 hours ago
Listing updated: September 29, 2023 at 03:12pm
Listed by:
Chade Leavitt 208-409-5006,
Amherst Madison
Bought with:
Kathy Raimondi
Garden Valley Homes & Land
Source: IMLS,MLS#: 98887525
Facts & features
Interior
Bedrooms & bathrooms
- Bedrooms: 4
- Bathrooms: 3
- Main level bathrooms: 2
- Main level bedrooms: 4
Primary bedroom
- Level: Main
- Area: 272
- Dimensions: 16 x 17
Bedroom 2
- Level: Main
- Area: 144
- Dimensions: 12 x 12
Bedroom 3
- Level: Main
- Area: 169
- Dimensions: 13 x 13
Bedroom 4
- Level: Main
Kitchen
- Level: Main
- Area: 228
- Dimensions: 12 x 19
Office
- Level: Main
- Area: 169
- Dimensions: 13 x 13
Heating
- Forced Air, Natural Gas
Cooling
- Central Air
Appliances
- Included: Gas Water Heater, ENERGY STAR Qualified Water Heater, Tank Water Heater, Dishwasher, Disposal, Double Oven, Microwave, Refrigerator
Features
- Bath-Master, Bed-Master Main Level, Split Bedroom, Den/Office, Great Room, Rec/Bonus, Double Vanity, Central Vacuum Plumbed, Walk-In Closet(s), Breakfast Bar, Pantry, Kitchen Island, Number of Baths Main Level: 2, Bonus Room Size: 12x27, Bonus Room Level: Upper
- Has basement: No
- Number of fireplaces: 1
- Fireplace features: One, Gas, Insert
Interior area
- Total structure area: 2,825
- Total interior livable area: 2,825 sqft
- Finished area above ground: 2,825
- Finished area below ground: 0
Property
Parking
- Total spaces: 4
- Parking features: Attached, RV Access/Parking, Driveway
- Attached garage spaces: 4
- Has uncovered spaces: Yes
Features
- Levels: Single w/ Upstairs Bonus Room
- Patio & porch: Covered Patio/Deck
Lot
- Size: 1 Acres
- Features: 1 - 4.99 AC, Garden, On Golf Course, Irrigation Available, Chickens, Auto Sprinkler System, Partial Sprinkler System, Pressurized Irrigation Sprinkler System
Details
- Parcel number: 381281630
Construction
Type & style
- Home type: SingleFamily
- Property subtype: Single Family Residence
Materials
- Frame, Masonry, HardiPlank Type
- Foundation: Crawl Space
- Roof: Composition,Architectural Style
Condition
- New Construction
- New construction: Yes
- Year built: 2023
Details
- Builder name: The Landmark Company, LLC
Utilities & green energy
- Sewer: Septic Tank
- Water: Well
- Utilities for property: Cable Connected, Broadband Internet
Community & neighborhood
Location
- Region: Caldwell
- Subdivision: Purple Sage Estates
HOA & financial
HOA
- Has HOA: Yes
- HOA fee: $350 annually
Other
Other facts
- Listing terms: Cash,Conventional,FHA,VA Loan
- Ownership: Fee Simple,Fractional Ownership: No
- Road surface type: Paved
Price history
Price history is unavailable.
Public tax history
| Year | Property taxes | Tax assessment |
|---|---|---|
| 2025 | -- | $906,900 +10.1% |
| 2024 | $3,020 +228.8% | $824,000 +312% |
| 2023 | $919 +1.7% | $200,000 |
Find assessor info on the county website
Neighborhood: 83607
Nearby schools
GreatSchools rating
- 6/10Purple Sage Elementary SchoolGrades: PK-5Distance: 1.3 mi
- NAMiddleton Middle SchoolGrades: 6-8Distance: 3.7 mi
- 8/10Middleton High SchoolGrades: 9-12Distance: 2.4 mi
Schools provided by the listing agent
- Elementary: Purple Sage
- Middle: Middleton Jr
- High: Middleton
- District: Middleton School District #134
Source: IMLS. This data may not be complete. We recommend contacting the local school district to confirm school assignments for this home.


