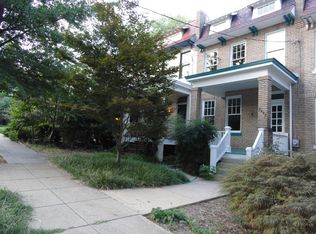Unusually large 4 level town home with generously sized rooms in beautiful Glover Park with 5 BRs and 2.5 baths, located in close proximity to neighborhood stores, shops and just blocks from blue ribbon public schools in the area, yet in a very private setting. Large dining room and living room with gas fireplace and family room/den off the kitchen with half bathroom, renovated kitchen with stainless steel appliances and mud room at rear entrance. Spacious lower level is fully finished with family room, separate au-pair quarters, full bathroom, second kitchen, outside entrance, lots of storage and laundry area. Fully finished walk-up attic perfect for guest bedroom and home office. The unusually large, beautiful backyard with mature trees and landscaping, gorgeous outdoor entertaining area, fire pit, dining deck, lounge/grill patio and separate 2 car parking behind fence make this home a true oasis of tranquility in the midst of a bustling neighborhood.With a multitude of fabulous restaurants, gyms, coffee shops, Trader Joe~s and everything else you need just around the corner, Cathedral Commons up the street, Georgetown down the hill, minutes from REAGAN National Airport, Kennedy Center, the National Mall and a 30min Drive to Dulles International Airport, this is the perfect home for an urban lifestyle with all the conveniences if has to offer.
This property is off market, which means it's not currently listed for sale or rent on Zillow. This may be different from what's available on other websites or public sources.
